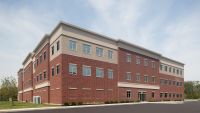Good as gold
EW Gold provides a rustic feel to a new home
By Masonry Institute of St. Louis
Three hundred and fifty tons of limestone blocks make an impressive pile of rocks. When this buff colored stone is assembled into a custom home and barn on sixty acres of rolling pasture and woodland, it becomes an architectural treasure.
Designed by Lauren Strutman, Lauren Strutman Architects, and built by Roentz Homes, this rustic country lodge-style home derives much of its identity and charm from the extensive use of masonry, both inside and out.

The masonry work on this house began in late winter of 2014. The first task involved construction of the chimneys. Foremen Mike Gilbert and Larry Murphy of Spencer Brickwork oversaw the work on this project. “We usually have one foreman start the project, get the chimneys done, and then another foreman comes in to veneer it,” said John Spencer, owner of Spencer Brickwork. “When we build these large houses there are usually a couple chimneys that go up through the roof. We build the scaffolding tower and erect the chimneys. Then the carpenters come and swing in the roof trusses. That is the pressure part of the job. We have to get the chimneys done so we can keep the builder on schedule.”
Fireplaces of EW Gold limestone carry the country lodge feel established in the exterior construction into the living space. Gene Roentz favors hearthstones cut from solid pieces of unfinished rock that he selects at the Earthworks quarry, based on the size, shape and texture. It is the same rock as the EW Gold used throughout the house, just raw and organic, like it was plucked from the base of a river bluff. “The intent is to give the impression that the fireplace grew out of the ledge stone,” said Roentz. “The Bricklayers’ Union Local #1 of Missouri did a great job of blending the hearth stone with the rest of the fireplace so it looks like one stone.”
Weighing about 3,500 pounds, these stones can be fragile because of seams and cracks. They require special handling throughout the quarrying and through the installation process. These large, single stone slabs accent the fireplaces in the first floor great room and hearth room and the lower level recreation room. “The hearthstones add to the character and personality of the house,” said Strutman.
A home entertainment center on the lower level features a stone ledge under the movie screen and around the speaker towers. This is constructed from EW Gold stones, with the same thick, brushed mortar joints used throughout the house.
Transition from the home’s interior to the exterior pool deck and patio is achieved through an outdoor room. Shawnee flagstone tile provides the flooring. Thirty-five tons of Shawnee flagstone were used on this project. This provides a perfect complement for the limestone. Spencer Brickwork foreman Mike Gilbert compared the process of laying the irregular shaped flagstone tiles to assembling a puzzle.
A limestone fireplace anchors the west wall of the outside room. The north and south exposures are framed open air space with automated, retractable screens. The flagstones continue to the pool deck and patio. A unique feature of the outdoor patio is a wood-fired brick pizza oven built into one wall of the home’s exterior.
The house, including a guest suite and outdoor room, totals over 7,000 sq. ft. In addition to an
attached three-car garage, there is also a barn made of the same combination of EW gold, timber and stucco used on the house. “The barn is built into a hill, so it is accessible on two levels. It is meant to complement the house,” said architect Lauren Strutman.

About the Author
The Masonry Institute of St. Louis is a promotional organization that serves as an educational and informational resource on masonry design and construction on behalf of the Mason Contractors Association-St. Louis and Bricklayers' Union Local No. 1 of Missouri. For more information, please visit www.masonrystl.org.
Photos by Michael DeFilippo.




















