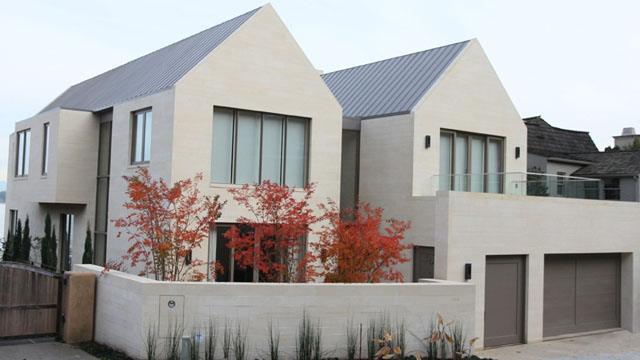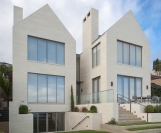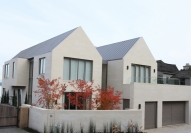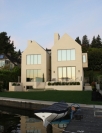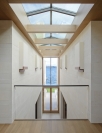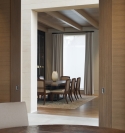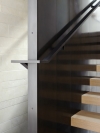Yeslek Residence
WA
Mason Contractor:
Dizard Frisch & Lund Masonry, Inc.
Architect:
Stuart Silk Architects
General Contractor:
Lockhart Suver
Suppliers:
AJ Brauer Stone, Inc.
Wall System: Cavity Wall: Stone Slab Veneer/Reinforced Concrete Block
Project Description
This three-bedroom home is located on the shores of Lake Washington in a quiet in-city neighborhood with expansive water and mountain views including Mt Rainier. At sixty feet in width, the site is somewhat narrow with a modest fall from the street to the bulkhead. Our clients asked us to design a timeless, enduring structure that was distinctly contemporary with a quiet but powerful presence and did not want flat roofs. It was important that their home have tall expansive spaces that were light filled and took full advantage of the east and south facing orientation. Additionally, they requested that the interior spaces had a strong relationship with the outdoors, including a walk out lower level to the shore. To avoid a cold feeling home they requested the use of natural materials.
In terms of construction, they were intent on creating a solidly built home that was energy efficient, sustainably built, mold resistant, and required little or no long term maintenance. They wanted to avoid the potential of the structural defect associated with wood frame construction. Acoustically, they wanted a home that was very quiet with a quiet and clean conditioning and filtration system.
Stone was the ideal cladding material to provide the long-term durability and performance that our clients expected. The construction method was CMU block with steel beam and concrete pan decking to ensure structural longevity commensurate to the exterior finishes. To achieve a timeless aesthetic, Texas limestone was used with a sawn face to give a refined and softer character. The stone lay was a random horizontal bond to counter the verticality of the massing and a seemingly random vertical coursing to emphasize the residential nature of the structure. A 3/16” mortar joint was used to convey a crisp and tailored contemporary appearance. The doors, windows, eaves, rakes, gutters, downspouts, wall caps and chimneys were all rigorously detailed to reinforce the contemporary influence and eliminate unnecessary and extraneous elements. The result is a home that is striking in its simplicity of form.
A two-story glass covered atrium bisects the home and brings natural light into each room of the home and a clear view of the sky that blurs the distinction between interior and exterior space. At the same time, the axial atrium strengthens the expression of the exterior twin gables. Ten foot tall oversized doors with narrow sash widths were used to maximize views. This connection to the outdoors is further reinforced by the expansive use of exterior stone cladding that is carried into the interior. Limestone flooring was used in inside to relate to the stone wall cladding along with white oak for ceilings, beams, and cabinetry to complement and maintain a warm and comfortable, timeless interior.
To achieve an energy efficient, sustainable house, the high building mass R-value was augmented with cellular spray insulation and a geothermal ground loop conditioning system. All interior furring was steel along with special drywall to eliminate the risk of mold. A subsurface dewatering system was installed to provide a walkout lower level that is below the adjacent lake water level and to address subsurface water migrating back to the lake from the hills behind.
Date of Project Completion: March 2009
Awards
2010 MIW Excellence Awards in Masonry
Photography by Aaron Leitz









