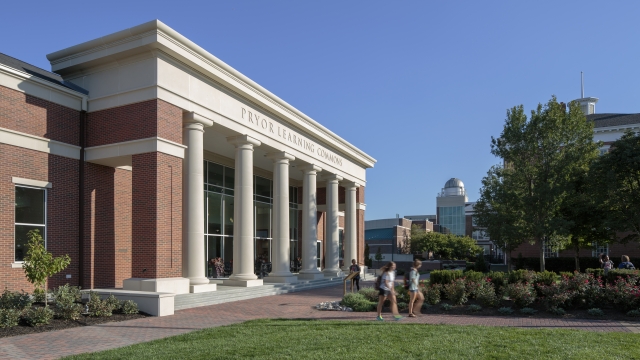William Jewell College - Pryor Learning Commons
Liberty, MO
Mason Contractor:
JE Dunn Construction Company
Architect:
Gould Evans Associates
General Contractor:
JE Dunn Construction Company
Suppliers:
Edwards Cast Stone
Owner: William Jewell College
Wall System: Cavity Wall: Brick Veneer/Steel Stud
Project Description
The William Jewell College – Pryor Learning Commons building is a three-level, 25,300 square-foot facility designed to serve as a multi-functional learning center where students engage in classes as well as study time. This new building provides a new gathering place for the student body. As a new central hub for the College, Pryor Learning Commons transforms the physical campus, provides a collaborative, technology-rich learning environment and supports experiential education across the curriculum. When Gould Evans Architects started design, their goal was to incorporate this new building in the middle of campus next to older buildings, while not seeming out of place. The prevalent design theme on the campus is one of brick veneered façades with traditional stone colonnades. After project completion, it’s clear to see that the final design fits perfectly with the rest of the campus.
The Pryor Learning Commons’ west façade features a jaw-dropping cast stone colonnade that serves as the most impressive masonry component on the project, both in complexity and aesthetics. The most challenging aspect in constructing the colonnade was developing connections that did not interrupt the building’s continuous air and vapor barrier. These problems were resolved through rigorous meetings between the cast stone detailer, structural engineer, project management, and JE Dunn’s bricklayer superintendent. The final design of these large cast stone pieces included connections that in some cases required up to 16 welds on a single piece. This impressive colonnade was extremely labor intensive as the large 2,000-pound pieces of cast stone were installed using precast-like connections. These large pieces had to be hoisted by boom trucks while the installers worked out of snorkel lifts to complete the welded connections.
The east façade, facing the College entrance, is easily recognized by its prominent cast stone archway. This is home to the College Welcome Center, an impressive new “front door�� for prospective students and community guests. This massive archway presented many of the same connection challenges encountered at the west colonnade, but with one new wrinkle. The arched cast stone soffit pieces could not be chain hoisted from above due to lack of headroom above. Numerous custom lifting devices had to be designed to accommodate the installation of each soffit piece. In order to make welds for these soffits, ironworkers had to start with the lowest piece on the arch and climb up the backside of previously installed soffit pieces as they worked their way to the top of the arch. From the interior archway picture, you can see the access door that allowed the ironworkers to get into the ceiling space around and above this archway to make the connections.
New Pedestrian Plazas on either side of the facility integrate Brown Hall and Pillsbury Music Center into the Quad as well as better showcase Jewell Hall as guests look up the hill from the College’s entrance. A new brick paver pathway was also installed after completion of the building in order to tie the entire quad together with beautiful brick walkways.
Date of Project Completion: August 2013
Photography by Aaron Dougherty
























