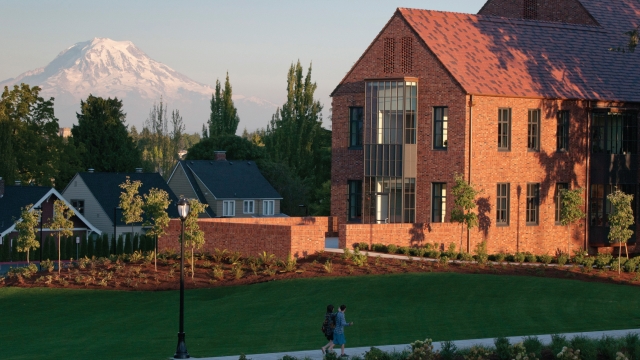Weyerhaeuser Center for Health Science
Tacoma, WA
Mason Contractor:
Keystone Masonry, Inc.
Architect:
Bohlin Cywinski Jackson Architects
General Contractor:
GLY Construction
Suppliers:
Mutual Materials Company
Owner: University of Puget Sound
Project Description
The Weyerhaeuser Center for Health Sciences at the University of Puget Sound Tacoma, Washington is the first building built within the guidelines of the university's new master plan. This 58,800 gross square foot facility houses highly regarded graduate programs in occupational therapy and physical therapy, undergraduate psychology and exercise science departments, and a new undergraduate neuroscience program. Grouping these departments under one roof enables the development of a unique curriculum that promotes an interdisciplinary approach to learning.
A significant part of the program is a public clinic operated by the graduate physical and occupational therapy programs that serves the nearby community. These specialized clinic spaces include a neurological clinic, orthopedic clinic, and a pediatric clinic, all of which are used for both teaching and clinic serves.
In addition to primary clinic spaces, there is special therapy rooms and laboratories for Athletic Activities, performance Adaptation, and a full size Apartment Lab for teaching patients how to re-adapt to home skills. Also included are motion analysis laboratory, animal learning laboratories, and a psychology research suite, all departments share teaching classrooms, student computer labs and faculty offices.
The new Center for Health Science builds on the new campus master plan by extending the university's rich and intimate campus fabric to the south end of campus, currently home to the athletic program's buildings and playing fields. Sited at the edge of a dense grove of mature cedar and fir trees, the building reflects surrounding existing buildings in scale and mass, while defining edge of the new Commencement Walk. The building's exterior echoes the university's Tudor Gothic architecture with its simple gable roof forms, projecting bay windows, and a warm palette of materials including brick, local sandstone and terra cotta. Over 260,000 bricks in several colors were made for the building in nearby Newcastle WA and mixed on site by the masons to reflect the character and patina of the older buildings. Carved blocks of Wilkeson sandstone used throughout campus clad the west entry tower, marking a special place along Commencement Walk.
Date of Project Completion: August 2011
Awards
2012 MIW Honor Award Excellence in Masonry Awards
Photography by Tonia Sorrell-Neal























