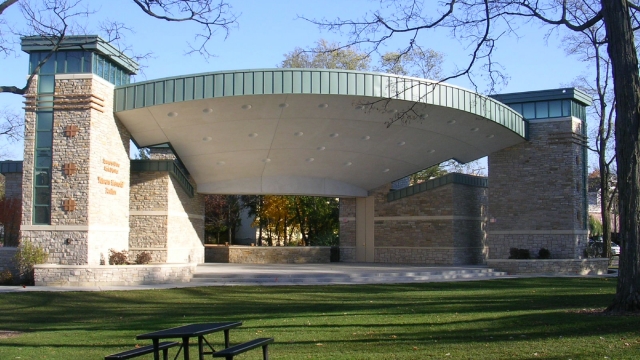Veterans Memorial Pavilion at Fishel Park
Downers Grove, IL
Mason Contractor:
Contour Masonry
Architect:
Ehlke Lonigro Architects, Ltd.
General Contractor:
Camosy Construction
Suppliers:
Bricks Incorporated
Owner: Downers Grove Park District
Wall System: Barrier Wall: Stone Veneer/Reinforced Concrete Block
Project Description
The Veterans Memorial Pavilion at Fishel Park is located in the downtown center of Downers Grove, Illinois. The design goal for the project was to replace a 50-year-old deteriorating structure, used for community concerts, and located on a very tight site bounded by two parking lots, an alley and several mature trees in the park. The park district desired a design in an architectural style that would be reflective of the community and to use natural and durable materials that would last more than a lifetime.
The new bandshell design provides an open pavilion-like structure anchored by masonry tower elements with connecting views from the park to Main Street. Two main masonry towers along with two smaller masonry towers act as the supports for the floating roof structure that is the major acoustic sounding board during performances. The masonry towers at the stage front are detailed with natural stone, glass panels in a curtain wall system and bronze medallions and metal banding. Two lower side masonry structures of the performance area serve as the stage walls, as well as to provide, the park toilet room facilities and main storage. During performances, a movable folding partition is positioned in place to create a back wall for the stage area. When the stage is not used for performances, the partition is concealed in a locked storage area allowing the bandshell to act as an open pavilion for the park. All roof elements of the bandshell are wrapped with a patina green standing seam metal roof that compliments the glass storefront in the towers. Masonry landscape planters highlight the stage opening and towers, as well as to conceal accessible ramps to the stage.
The use of concrete block and natural stone gave the project the desired durability and mass, while providing structural support for large steel roof framing. Two natural stone veneers were selected for the appearance and durability, along with the “green” benefits of the natural material. The two stone choices helped to define a human scale to the new structure with limestone banding at key elevations to provide relief, logical breaks and variation to the overall stonewall. Limestone banding also became caps on top the natural stonewalls and planters to offset the roughness of the natural stone veneer.
The project faced a series of special circumstances in both the design and construction. Four independent masonry structures were carefully laid out and constructed to support large connecting steel beams over the performance area at varied angles. At the time when the steel beams were set on the masonry supports, the masonry tolerances were within an 1/8” over 75 feet to the required beam openings. During construction, an usually wet and cool Spring provided a consist challenge to the masons, along with almost non-stop stone cutting due to lack of long runs in laying up the stone. Additionally, a tight site left limited room for the mason to review and mix the stone pieces prior to placing them up on the wall.
Date of Project Completion: September 2011
Awards
2011 Illinois Parks & Recreation Association - Facility of the Year
Photography by Michael Lonigro






















