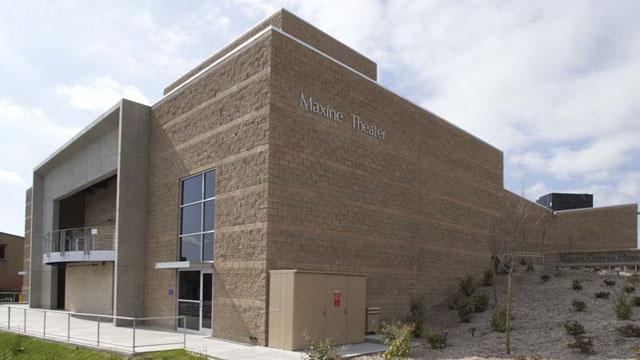Valley Center Maxine Theater
Valley Center, CA
2007 MCAA International Excellence in Masonry Award Winner
Mason Contractor:
New Dimension Masonry, Inc.
Architect:
Davy Architecture
Project Description
Creativity is the first word that comes to mind when you step into the Maxine Theater. It is a 580-seat, 18,000 square foot performing arts center on the Valley Center School campus. A joint-use project between the Valley Center Pauma Unified School District and County of San Diego, the facility includes two multi-purpose lecture rooms, a scene shop, black-box experimental theater, orchestra pit, and a full fly loft equipped with state-of-the-art electronic rigging, theatrical systems. Planned to be used by students and equity shows alike, The Maxine is maintained operated by the school district and enjoyed by the entire community.
A design-build project, the facility's architecture had to meet three main criteria: functionality, durability, and aesthetics. Concrete masonry was chosen as the structural system as well as interior and exterior finish because it met all three of these criteria. The excellent acoustic properties of the CMU walls provide an acoustically superior house requiring very little sound attenuation. Eliminating the need costly interior and exterior finishes, the use of concrete masonry allowed the school district to spend limited budget on upgraded theatrical equipment. Most importantly, the CMU construction provided extremely durable facility for many future generations' use.
Integral color block with white pumice was selected for both the split-face field and precision bands. Polished ground-face block highlights the entrances and detail elements. Two-sided block was used, allowing the beauty of the precision and split-face banding pattern to appear, reversed, on the interior. Overall, the masonry provides a warm, rich texture to both the interior and exterior of the facility.





















