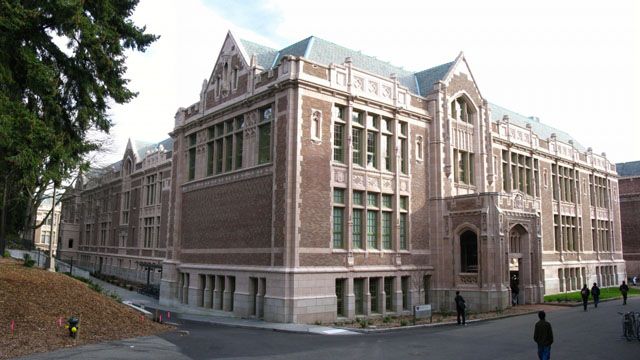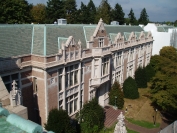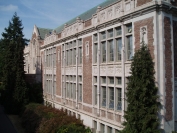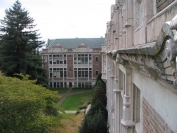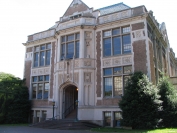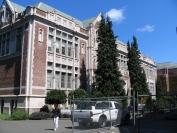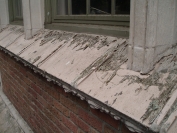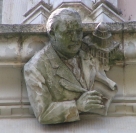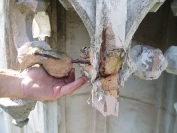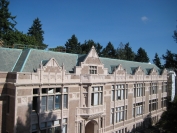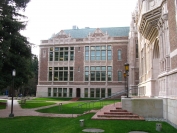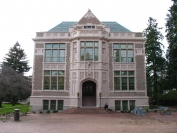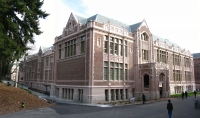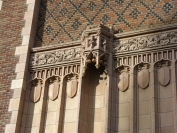University of Washington - Savery Hall
Seattle, WA
Mason Contractor:
Pioneer Masonry Restoration Company, Inc.
Architect:
Wiss, Janney, Elstner Associates
General Contractor:
Hoffman Construction Company
Suppliers:
Mutual Materials Company
Owner: University of Washington
Project Description
As part of a goal to rehabilitate and restore fifteen campus buildings, the University of Washington (UW) included Savery Hall among the buildings to be restored. As with the restoration of many historic buildings, the undertaking involved the expertise of several disciplines and the collaboration of hundreds of skilled laborers. The process began with selecting the project design team. The architect of record, SRG Partnership, teamed with Wiss, Janney, Elstner Associates, Inc. (WJE) for the rehabilitation design of the exterior masonry. The general contractor, Hoffman Construction, enlisted the services of Pioneer Masonry Restoration, Inc. for the masonry restoration work.
Savery Hall was constructed ca.1920 in the collegiate Gothic style and is sited prominently on the UW quadrangle. The University’s Capital Projects Office desired to preserve the historic integrity of the exterior, therefore a primary goal was to retain as much of the original fabric as possible. Using the Secretary of the Interior’s Standards for Rehabilitation, a scope of repair was established for the masonry. According to the precepts set forth by the Standards, the project team sought to preserve and make necessary repairs to the building’s character defining features, such as grotesques, niches, and ornamental terra cotta. In addition to designing specialized repairs of the terra cotta, brick, and sandstone, some components of the masonry required stabilization and it was necessary to repoint the entire building to maintain a weathertight envelope.
The primary challenge of establishing the scope of work for the masonry repairs included proceeding with work in the midst of concealed conditions. In the 1960s, a lead and asbestos-containing coating was applied to the terra cotta. The coating made it difficult to determine the extent of damaged terra cotta components and if previously applied patches were intact or had failed and required repair. The quantity of terra cotta repairs was estimated but specifically unknown at the start of the masonry restoration.
An early objective of the work included removing the hazardous coating in order to abate the safety concern as well as expose terra cotta that required repair to make units stable and watertight. During the pre-design phase, trial mockups were completed to determine an environmentally friendly and effective paint stripper. Mockups revealed that the terra cotta contained fine glaze spalls. Freeze-thaw testing completed in WJE’s laboratory concluded that despite the general loss of glaze, the terra cotta exhibited good resistance to water absorption to the extent that it could remain uncoated.
An unexpected element of the restoration occurred during removal of the coating when it was discovered that there were approximately eight variations of the glaze color. Therefore as patches in various locations required painting, a palette of colors was utilized to appropriately match the adjacent terra cotta. The artful eye of the mason was critical to achieve successful color matching of the many patches throughout the building.
The full masonry restoration cumulated in installation of newly fabricated terra cotta units, replacing raked brick mortar joints with weathered joints to shed water, seismically retrofitting the brick veneer, repair and installation of new sandstone, and cleaning the building. The interior has been remodeled using several sustainable and energy efficient design strategies. Submitted to achieve a LEED Silver rating, SRG Savery Hall is on track to receive Gold certification.
Date of Project Completion: June 2009
Awards
2010 MIW Excellence Awards in Masonry
Photography by Anita Simon









