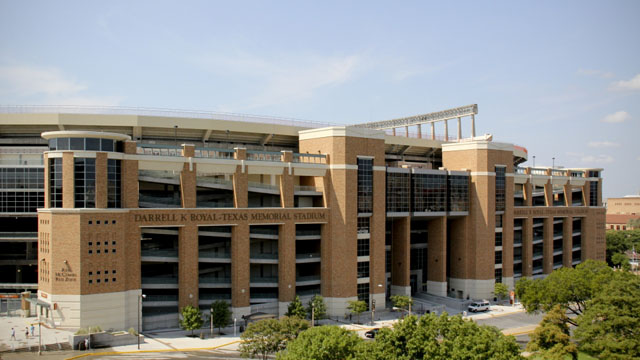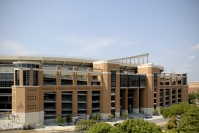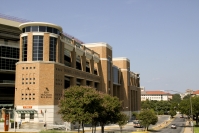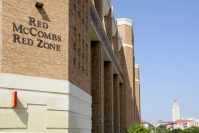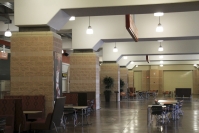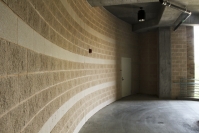University of Texas - Darrell K Royal Memorial Stadium North End Zone Expansion
Austin, TX
Mason Contractor:
P and S Masonry, Inc.
Architect:
Heery International
General Contractor:
Hensel Phelps Construction Company
Suppliers:
Elgin-Butler Brick Co. ; Acme Brick Company
; Fritchman & Associates ; Hohmann and Barnard, Inc.
; TXI ; Tim Weirauch Masonry
Owner: University of Texas
Wall System: Cavity Wall: Brick Veneer/Reinforced Concrete Block
Project Description
Darrel K. Royal Memorial Staduim North End Zone expansion provided the University of Texas with a connection between the two existing grandstands. While its main function was to provide additional seating to the staduim, many secondary roles were included. The expansion provided many services for the campus with offices, locker-rooms, food courts, club spaces, seminar rooms, and even museum spaces. The masonry work included both brick and block, which provided a material palette that could work seamlessly between interior and exterior stadium needs.
While the brick work appears to be the most significant feature of the job, the core of the job existed in the block interiors. The interior portion of the north end zone had roughly one half a million block composing both the block back-up for the brick work, and the interior partitions. The interior partitions were composed of cream color split-face block articulated with bands of a matching burnished block. The block work enclosed everything from bathrooms, concession stands, locker rooms, and even the new Stark Museum. A major difficulty of this job came from the complex geometries used in stadium design. Changing angles both in plan and section created difficult layout procedures, while also working around the tolerances of the concrete work. Also, radiused block walls on the pedestrian ramps guides the movement of people, which then creates the angular expression seen from the exterior.
The brick work on the exterior connects the North End Zone to the rest of the stadium as well as the campus. The brick blend had to be matched to work exactly with the older portion of the stadium, as well as working within the provided brick blend needed on the University of Texas Campus. There are various points of detail throughout the facade that give various expressions to certain features. There are six 115 ft. towers that compose the exterior and contrast the horizontal notions of the seating itself. The towers each indicate vertical circulation by drawing the eye up to connect the floor slabs. The reliefs around the windows on these towers give extra dimension to the facade as a whole. Moving up form the relief, the tower is capped with a cylindrical notion of brick and large precast member wrapping seamlessly around.
While the physical job itself was difficult in its own right, the schedule only intensified the constuction. The lower bowl of the stadium was given one year for completion, so it could be used for games throughout the season. After this season there was less than a year to finish the entire complex for the next season. This, and major consecutive weather delays caused the entire job to work 10 hour days, seven days a week, for the final four months of construction. Though, despite these difficulties the stadium was ready for use by the Kick Off of 2008. Not only did it add 13000 seats, it provided a connection between the existing sides of the stadium, and a connection to the rest of UT.
Date of Project Completion: September 2008
Awards
2010 CTMCA Golden Trowel; 2010 TMC Honorable Mention
Photography by Alexander Odom









