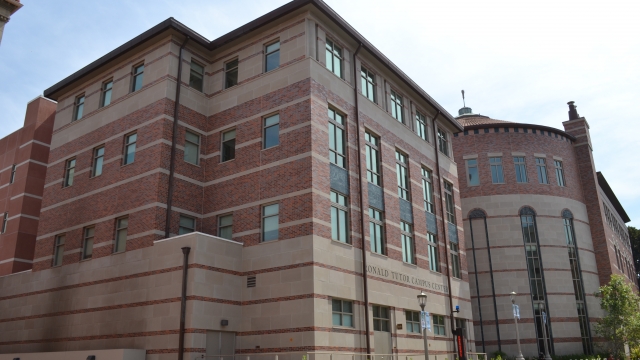University of Southern California - Ronald Tutor Campus Center
Los Angeles, CA
Mason Contractor:
R & R Masonry, Inc.
Architect:
Silicone Specialties, Inc.
General Contractor:
Tutor-Saliba Corporation
Suppliers:
Pacific Clay Brick Products ; Advanced Architectural Stone, Inc. ; Quick Crete Products Corp. ; Architectural Facades Unlimited
Owner: University of Southern California
Wall System: Cavity Wall: Brick Veneer/Steel Stud
Project Description
The Exterior Cladding for the USC Campus Center consists of a medley of materials including a multi-color brick blend, Cast Stone veneer, GFRC columns and panels, Marble Columns and veneer. AC Martin Partners Inc., Architects, designed the complex to match and compliment the adjacent Student Union, Bovard Administration, and Physical Education buildings, all built in the late 1920’s. The USC Campus Center consists of two separate buildings, with one featuring a Rotunda exterior and balcony, and the other is adorned by a grand staircase leading up to the 2nd level overlooking a one-piece Precast Concrete fountain below. The exterior masonry was a “design build” system by the individual contractors. The anchorage for the brick veneer, Cast Stone, GFRC, and Marble veneer was designed by exterior wall consultants, Curtainwall Design Consulting, Dallas, Texas. Modular size, 5 color blend brick manufactured by Pacific Clay Products provided an exterior veneer with a smooth finish texture. The courtyard side of the project includes special angle brick to allow for copper downspouts recessed vertically along the wall from the roof to the ground level. Flush brick joints are used to match the finish of adjacent older buildings. Exterior cladding is dominated by Cast Stone and brick veneer with varying themes in terms of banding, arches, soffits, and corbels. Cast Stone was manufactured by Advanced Cast Stone, Dallas, Texas in a light beige color with an acid wash finish. The base starts with Cast Stone throughout the project and continues with Cast Stone banding complementing the brick veneer. Special Cast Stone features include semi-circle arch lunettes over door and window heads with recesses for marble veneer pieces installed along the perimeter of the arches. Rectangular Cast Stone lunettes at the west elevation of the courtyard provide a strong contrast to the adjacent arch lunettes. The innovative design includes different length arches, deep soffits, and railings that create a distinct look at all elevations. The circular design is accented by radius Cast Stone veneer at the exterior Rotunda.
Marble veneer consists of contrasting green and pink marble and column cladding throughout the project. The top of the Rotunda is clad with alternating marble veneer colors that accentuate the top of wall and roof line. Tall, round columns clad in green marble veneer (honed finish) provide a dramatic look at the entry into the grand hall and fireplace. Green and Pink Marble overlaid to each other with square cutouts to produce alternating colors in large panels over the window heads provide an elegant and unique architectural look.
GFRC is also part of the exterior design for column cladding at the 4th level balconies and walkway. Architectural Facades, Gilroy, California provided the GFRC component, and successfully provides a close match to the adjacent cast stone. Large GFRC Panel frames located on the 4th floor balcony provide a thinner stone material and lightweight alternative.
The USC Campus Center is a testament to harmonizing current masonry design and construction with the historic masonry buildings of a century ago.
Date of Project Completion: July 2010
Awards
2011 Association of College Unions International Facility Design Award of Excellence; 2011 Los Angeles Architectural Award
Photography by Thomas Escobar
























