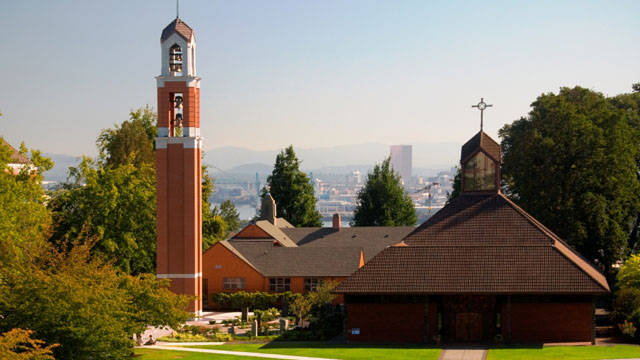University of Portland - Bell Tower
Portland, OR
Mason Contractor:
Davenport Masonry, Inc.
Architect:
Soderstrom Architects, Ltd.
General Contractor:
Fortis Construction
Suppliers:
Mutual Materials Company
Owner: University of Portland
Wall System: Cavity Wall: Brick Veneer/Reinforced Cast in Place Concrete
Project Description
The University of Portland Bell Tower, completed in September of 2009 is located at the spiritual and academic center of the University, immediately adjacent to the Pietro Belluschi designed Chapel of Christ on the main academic quadrangle. Ninety-five feet tall and crowned by a brushed stainless steel cross. the Tower was designed to be visually complimentary to several nearby campus buildings. Particularly in the use of two-colored Flemish bond pattern brick fields in between the engaged corner pilasters. Special care was taken to ensure that the Tower's cupola, constructed from glass fiber reinforced concrete, mirrored the form of the lantern atop the Chapel of Christ without copying Belluschi's design directly. The structure of the tower is tilt up concrete with cavity wall brick veneer, used for its durability and cost effectiveness.
The Bell Tower sits in a plaza that accommodates both University gathering, as well as contemplation in the adjacent Marian Garden. The Tower houses fourteen bells, which ring the hours of the day and for special events, call the students together in the plaza and to the Chapel.
Date of Project Completion: September 2009
Awards
2011 Hammurabi Award of Excellence
Photography by Kathy Kershaw


















