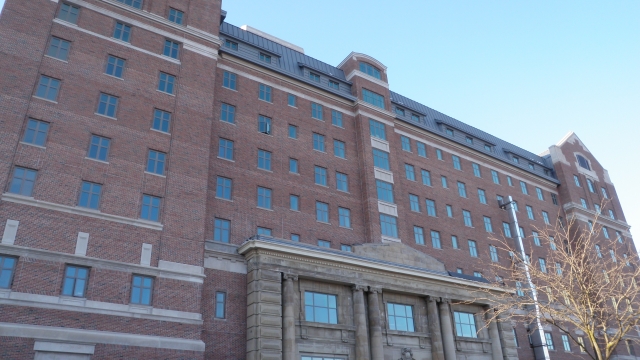University of Michigan - North Quad
Ann Arbor, MI
Mason Contractor:
Davenport Masonry, Inc.
Architect:
RA Stern; EYP
General Contractor:
Walbridge
Owner: University of Michigan
Wall System: Cavity Wall: Brick Veneer/Reinforced Concrete Block
Project Description
The University of Michigan North Quad project completed in August of 2010 included two mixed use buildings constructed at the Ann Arbor campus for the University of Michigan. The 350,000 square foot buildings consist of lower level academic classrooms and food service, with the upper levels of one tower holding faculty offices and meeting space, and the other tower is student housing.
The buildings cover almost the entire site making material deliveries and logistics very challenging. The contractor was able to convert one tower to CMU backup from metal stud and drywall but was unable to convert the other. The design professionals and construction managers later admitted that the masonry tower was the more cost effective, faster, and easier tower to construct. The cavity of the walls has a high performing air barrier and mineral insulation to decrease fire risk while maximizing green building performance. The architectural style and brick, limestone, and granite exterior were selected specifically to match historic areas of campus. We installed 900,000 brick, 24,000 cubic feet of Indiana limestone, 140,000 concrete masonry units, 18,000 square feet of GFRC (glass fiber reinforced concrete), and 6,500 square feet of granite. The entryway to the previous building on the site was left standing, cleaned and the new building ties into the old façade. The two “L” shaped building form a square with limestone and brick covered walkways and courtyards at the center.
The project schedule required multiple cranes and 100 bricklayers and mason tenders working to complete the $14,000,000 masonry contract in 14 months. The schedule required construction to continue through two cold Michigan winters, where temperatures remain below freezing day and night for three months. Scaffolding and work areas had to be completely tented and heated 24 hours per day to keep the mortar and grout from freezing.
These buildings are designed and constructed to be a landmark for the university and the city of Ann Arbor for generations to come.
Date of Project Completion: August 2010
Photography by Jon Davenport




















