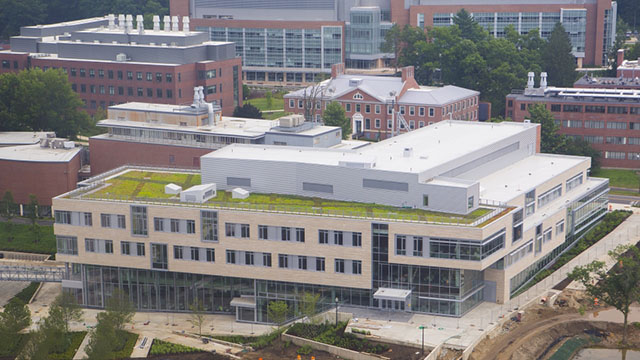University of Massachusetts Amherst - New Academic Classroom Building
Amherst, MA
Mason Contractor:
Cantarella & Son, Inc.
![]()
Architect:
Stantec Architecture & Engineering
General Contractor:
Barr & Barr
Suppliers:
Vermont Stone Art, LLC ; Granite Importers, Inc. ; Spaulding Brick Company, Inc.
Owner: University of Massachusetts Amherst
Project Description
Cantarella & Son, Inc. was the mason contractor at the New Integrative Learning Center at the University of Massachusetts in Amherst, MA. The project was $93 Million 150,000 SQFT new building and with Target LEED rating of GOLD. Also, includes state of the art broadcast studios, 15,000 SQFT Green Roof with native plants, which conserves water runoff to irrigate the surrounding landscape. The new center is located next to the Campus pond at the Center of Campus.
The job was made up of CMU work in the interior 4 elevator shafts and classrooms in the basement. The exterior was built with Brick from Spaulding Brick, Granite Base from Granite Importers in Vermont and Limestone Veneer from Spain which was purchased through Vermont Stone Art.
One of the hardest aspects of this job was starting the lipped limestone on relieving angles that started 20 feet in the air. It was a delicate balancing act to get the first course down. Our laborers also had to come up with a system to systematically pass out the limestone. The pieces were made up of 3 different heights and varied lengths and had to be in a certain repeating pattern. All the pieces were in 8’ foot crates so you had to plan on what was coming up because there was not enough room to have all the different crates on Hydro-mobile. Another issue was figuring out how to set 3 pcs -- 2’ wide by 10’6” high pieces of granite under an overhang.
Date of Project Completion: August 2014
Photography by John Solem
















