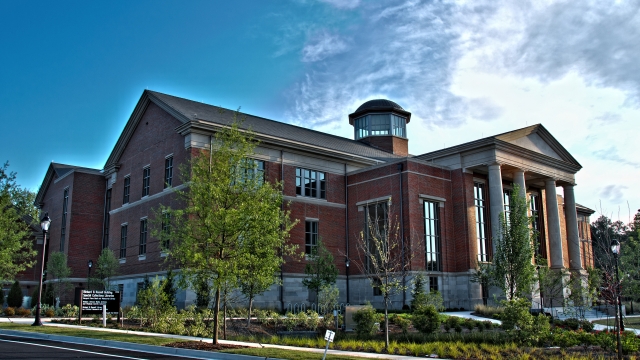University of Georgia Athens - Special Collections Library
Athens, GA
Mason Contractor:
Halloran Masonry, Inc.
![]()
Architect:
Collins Cooper Carusi Architects, Inc.
General Contractor:
Brasfield & Gorrie General Contractors
Suppliers:
Boral Bricks
Owner: University of Georgia Athens Architects
Wall System: Cavity Wall: Brick Veneer/Reinforced Concrete Block
Project Description
This is an amazing and unique architectural design that encompasses a 110,000 SF structure that is 90 feet tall. This design is another example of how elegant a NFPA-Type II/SBC Type I-B structure can be both practical and aesthetically pleasing.
The building is made up of 240/M Brick, 90,000 CMU, 3,200 square feet of cast stone banding, sills, headers and coping. Plus 6,871 square feet of cut limestone veneer and water table around the base.
This building is one of a kind in that it is built on top of a 28,000 square foot records vault that is 35 feet below finish floor. This called for an extremely challenging and unique method of constructing the massive vault, with 28,000 square feet of CMU and 350 yards of grout. All materials for this undertaking had to be brought in through a 20’ x 20’ vertical hole left out in the structure and a 10’ x 10’ exterior opening that lead to a mezzanine level 24 feet above the vault floor.
From the 3 foot blocks of limestone to the immense precast cornice, this building is designed and built with the utmost of professionalism and craftsmanship in our industry today, evident on every elevation of this structure. This is personified by the east elevation with a view of the majestic precast entrance and the 16 foot radius, 3 stage brick arch with limestone base and precast banding rising above the serpentine granite rubble walls is unlike any other structure on campus.
This project represents the very best in our industry, from the design to the materials, to the multi-talented skilled craftsmen who installed all of these products to make this a magnificent structure.
Date of Project Completion: December 2011
Photography by Patrick Halloran























