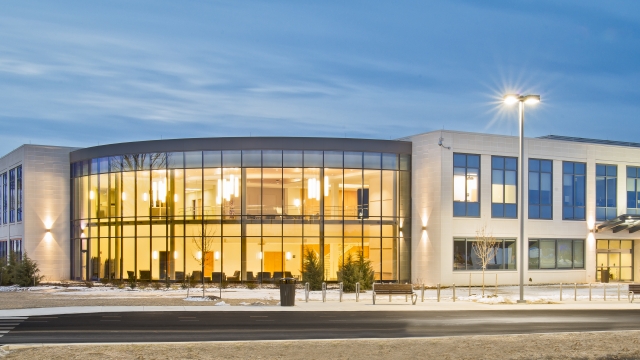University of Delaware STAR Campus - Health Sciences Complex
Newark, DE
Mason Contractor:
Tober & Agnew Construction, Inc
Architect:
Tevebaugh Associates
General Contractor:
Bancroft Construction
Suppliers:
Delaware Brick
Owner: Delle Donne & Associates, Inc.
Project Description
The University of Delaware Health Sciences Complex, designed by Tevebaugh Associates, is the first tenant to occupy the 272 acre site of the former Chrysler automobile assembly plant, which has been transformed into the new STAR Campus (Science, Technology and Advanced Research). The University retained a portion of the original Chrysler administration building in recognition to the Newark community of the compelling history and economic past. This two-story, 103,000 sq. ft. adaptive reuse project incorporates outstanding masonry design, through the use of Arriscraft veneer cavity wall construction. A contemporary but classic exterior offers the impression of limestone from a distance, which is amplified by using a matching mortar color and a systematic stacked bond installation. This project was an opportunity to create a new look and image for the University, while also symbolizing the front door to a new campus, and the branding of the new STAR. The distinctive 12â€ù x 24â€ù cast masonry facade helped to create this strong institutional aesthetic, while also differentiating itself from the adjacent Georgian style red brick main campus.
Health and wellness are the main objectives of this facility, which promotes healthy lifestyles both on the campus, and in the community by offering superior healthcare, nutrition, education, and physical therapy. The programmatic contents of the building are classrooms, public health clinics, laboratories, conference areas, and administration offices. Two new wings radiate out from an expansive curved corner; the Student Commons, which provides a primary view into the building from the entrance drive and takes advantage of a predominately northern exposure. An initial challenge with this project was designing around the original reinforced concrete structural grid of 20’ x 20’ bays. Ultimately, each bay was further divided into a 10’ dimension, and again into a 5’ planning grid, which worked perfectly with office layouts and window placement respectively. Masonry became the obvious material choice to balance and anchor these large expanses of glass. By using the Arriscraft veneer, Tevebaugh Associates was able to achieve various aesthetic effects. Projections and pilasters became integral to the wall section while adding interest and detail. Minimal planar movement in the façade was achieved by the large scale components and uniform coursing patterns. Cast lintels and sills from the same product line were utilized at the windows and a non-porous Sepia Limestone base was installed at the water table. Another advantage to using masonry is the economy of price per square footage installed. This product is affordable, locally available, and environmentally sensitive. Incorporating recycled material, also adds to the masonry’s adaptive qualities, thus benefiting the environment as a green product. This construction demands relatively little maintenance, due to its longevity and sustainability. Because of this high level of performance, and endless design flexibility, Arriscraft was chosen as the material for the upcoming South addition on the same site.
Thoughtful material selection contributes to the high performance of buildings. The exceptional lifespan of masonry and its timeless architectural appeal has made the design and construction of The Health Sciences Complex a great success.
Photography by Jordan Fugeman





















