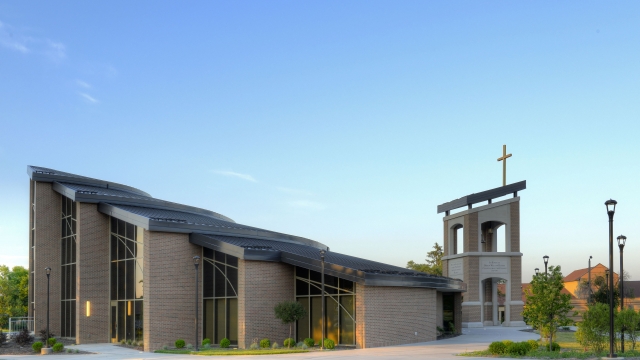Thomas More College - Chapel
Crestview Hills, KY
Mason Contractor:
Miter Masonry Construction, Inc.
Architect:
Robert Ehmet Hayes & Associates, PLLC
General Contractor:
Klenco Construction Company
Suppliers:
Division Four, Inc.
Owner: Diocese of Covington
Wall System: Cavity Wall: Brick Veneer/Reinforced Concrete Block
Project Description
At the heart of every college campus should be that which gives it life - a heart that reflects the aspirations of the college, adds life to the campus and facilitates the vitality of the student body. With the proposed chapel for the college, there was the opportunity to realize the goal of creating a true campus heart. As a Catholic college founded upon Christian principles, what better tribute to the function and purpose of the college than a beautiful, energetic chapel, that marks the spiritual center of campus life.
To symbolize the unity of the campus body, the chapel form radiates from a central significant point. This point is referred to in primitive cultures as the “axis mundi��, a sacred axis pointing directly toward heaven, marking the tie between the earthly and heavenly realms. The axis focuses on a central statue of Saint Thomas More, surrounded by a reflecting pool which recalls baptistery waters of ancient Christian tradition.
A large bell tower marks the chapel entry that leads to an intimate narthex space, featuring a gracious baptismal font — its circular shape recalling the unending unity of the body of Christ. Radiating, curving walls, the center point of which is within the exterior reflecting pool, bisect the axial arrangement of the plan. East of the narthex is a sacred chapel, perfectly sized for personal prayer and meditation.
In the nave itself, radial seating emphasizes the unity of worshippers and participants in services including weddings and memorial services. Seating focuses upon the raised sanctuary area, the backdrop of which is the shimmering light of the reflecting pool beyond. To the west of the nave, an instrumentalist alcove assures the presence of sacred music to bring additional vitality to this exceptional space. A reconciliation room is near the narthex for individual reflection and repentance, a complement to the worship spaces. A conference room, staff offices and restrooms allow the chapel to function as a self-contained entity. Seating niches off of the narthex allow for relaxed student and staff interaction.
The durable materials of the building ensure that it will require little maintenance and last for many years. Essential to maintaining the dramatic geometry of the chapel design, special radial-shaped brick were used; overall nearly 70,000 modular brick were installed, both inside and outside the chapel, to give it a lasting timeless feel. The variable pattern and colors of the brick are complemented by Indiana limestone accents which further unify the design.
Overall, the chapel, with its position, form, and presence, will serve as a focal point for all who visit the college. The ringing of the chapel bells will provide an auditory focus for the campus - a reminder of the sacred nature of the college’s ultimate purpose of training young men and women in the ambiance of the Christian faith. As a setting for significant, enduring memories, the chapel is a marvelous accompaniment to the campus that defines the college, both for present and future generations.
Date of Project Completion: December 2012
Awards
2013 Tri-State Masonry Institute Religious Building Masonry Design Award
Photography by Miles Wolf






















