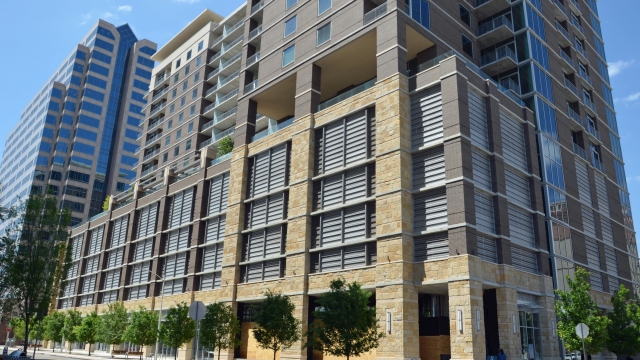Third & Brazos
Austin, TX
Mason Contractor:
Brazos Masonry, Inc.
Architect:
Gromatzsky Dupree & Associates
General Contractor:
Rogers-OBrien Construction Co.
Suppliers:
Ali Dabaja Do Pllc
Owner: Riverside Resources Holding Master GP, LLC
Wall System: Cavity Wall: Brick Veneer/Steel Stud
Project Description
While sitting on a city block in downtown Austin, TX it is easy to admire this building. Starting 4 floors below and going upward 14 floors a swimming pool and party area for the residence sets on the 6th level as you look at the city lights and a glimpse of the Colorado River.
The architect had the challenge of designing a structure that would allow retail to prosper on the street level and condos on the upward. The owner wanted something different from the hotels that set on each side and across the street. He went with a local manufactured brick and used two colors, dark and light. He chose natural stone that was quarried close to the project. Then added cut stone and burnish block for accent.
It was a very tight sight and a short schedule. The owner wanted the project finished and ready to show the race fans that came to the first Formula One Race. Special scaffold allowed us to go skyward and masonry went all the way to the top. CMU was throughout the parking garage to make the project a showcase for masonry.
The most amazing challenge was the detail work that the architect used: Radius, octagon tower, columns that went up 190 feet, stone fireplaces and outdoor kitchen.
It is not just another high rise. It is an elegant condo/retail complex and is truly a showcase for our industry.
Date of Project Completion: February 2013
Awards
2013 Multi-Family Golden Trowel Winner Local & State
Photography by Norma Jean Bounds
























