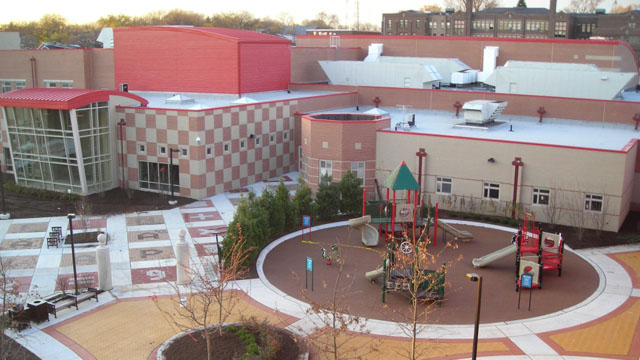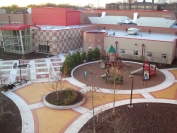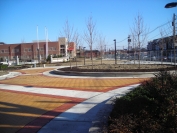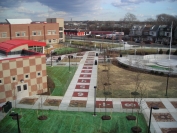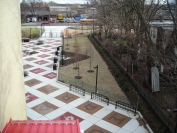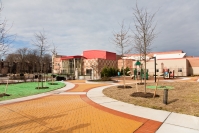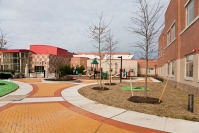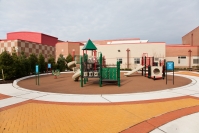The New Martin Luther King Jr./ Jefferson School
Trenton, NJ
Mason Contractor:
Berto Construction Co.
Architect:
Johnson Jones Architects
General Contractor:
Hall Construction Co., Inc.
Owner: New Jersey Schools Development Authority
Project Description
Construction of a new two story 85,000 sq. ft. Pre-k through 8th Grade Elementary School with approximately 48 classrooms. New Cafeteria and Kitchen with extensive kitchen equipment. This project included extensive excavation and dewatering with site amenities. Structural concrete foundation walls and structural steel framed building including thermoplastic membrane roofing. Precast stone, stone masonry walls, glazed block walls for the exterior. The interior scope consisted of Terrazzo Tile Flooring and Wood flooring throughout. Extensive Architectural Millwork and solid surface fabrications designed to beautify the building. Lockers, Gymnasium, Telescoping Gym Seating and Stage Equipment were installed as well as Wood Laboratory Casework and Plastic Laminate. Hydraulic Elevators were installed. State of the art Plumbing, Fire Protection, HVAC and Electrical Systems were installed.
Concrete was chosen as the best material to be used due to its structural integrity, long life span and low maintenance. The site is situated on an entire city block with substantial site work, including an Amphitheater, Site Walls, Colored/Stamped Concrete Paving (605 sy), Scored Concrete paving (570 sy), Curbing (5,400 sy), Sidewalks (5,490 sy), Concrete Pavers (7,360 sf) and Precast Stone. Total concrete used 4,400 cubic yards.
Project: $35,477,000.00
Date of Project Completion: December 2009
Awards
2010 ACI Merit Award
Photography by Rachael Stevenson









