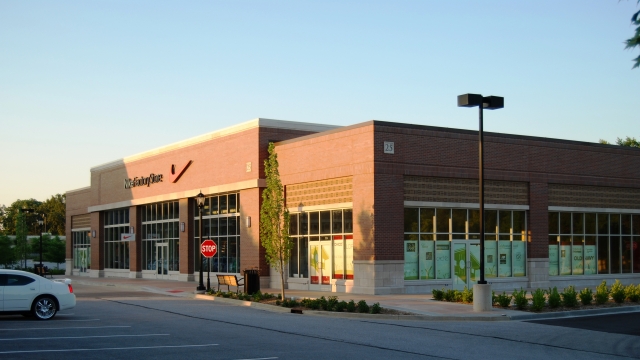The Meadows at Lake St. Louis - Nike Factory Store
Lake St. Louis, MO
Mason Contractor:
John J. Smith Masonry Company
![]()
Architect:
M & H Architects, Inc.
General Contractor:
HBD Construction, Inc.
Suppliers:
Midwest Block & Brick
Owner: Davis Street Land
Wall System: Cavity Wall: Brick Veneer/Reinforced Concrete Block
Project Description
M+H worked with the Davis Street Land Company to develop a new kind of shopping experience for the Lake Saint Louis area. The development, located along St. Charles County’s exploding I-64 corridor, is designed as an open air center featuring two landscaped boulevards in a downtown street grid with easy, street front parking, outdoor gathering areas, and the country’s leading specialty retailers and restaurants, all in convenient proximity to the customer base. The center has been developed to meet the growing demand for specialty stores and restaurants in St. Charles County. The Nike Factory Store is the latest addition to this outstanding property.
To lure The Meadows’ upscale target market, M+H Architects designed The Meadows with loads of stylistic architectural features. A center plaza with a clock tower, pergola and stage area for outdoor events, along with a lake with fountains and dock piers, brick paver walkways and decorator lighting and signage all welcome visitors as they explore the center. However, quality didn’t stop at just what you see. The Nike store as well as all stores constructed at the site utilized lightweight block as the structural backup for the masonry veneer. Lightweight block allowed the walls to go up fast and at the most economical cost.
Officials at Lake Saint Louis are delighted with the promise of this new development. “The Meadows will be key to our city’s expansion of retail offerings.” says Michael Potter, Mayor of Lake Saint Louis.
The architecture of the center is a classic, prairie style design, utilizing premium materials and quality workmanship. On the southern portion of the site is a large water feature which amplifies an appealing exterior dining experience at the piers, exterior patios, and decks of the restaurants located in that area. The Meadows has successfully attracted some of the country’s leading specialty retailers and restaurants to meet the growing demand in St. Charles County.
The Meadows at Lake Saint Louis included the painstaking application of distinctive masonry finishes to a variety of the development’s features, including streetscapes, outdoor gathering areas and upscale retail stores. The finishes required the installation of 280 tons of rubble stone, 580,000 modular face brick, 30,000 cubic feet of cut Indiana limestone, cast stone for medallions and address blocks, and architectural precast concrete for planter urns. In addition, 185,000 lightweight concrete masonry units were used.
Date of Project Completion: November 2011
Photography by Kevin Lowder



















