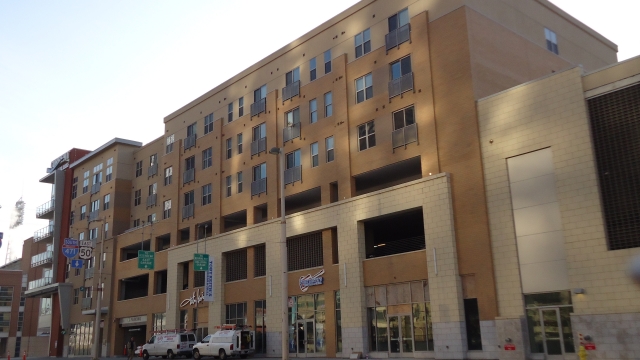The Banks
Cincinnati, OH
Mason Contractor:
Ollier Masonry, Inc.
Architect:
CR architecture + design
General Contractor:
Brasfield & Gorrie General Contractors
Suppliers:
The Bowerston Shale Company
Owner: Carter Real Estate
Wall System: Cavity Wall: Brick Veneer/Steel Stud
Project Description
This is one-of-a-kind 18-acre mixed-use development, The Banks Phase 1A is a Retail/ Multiple Family Housing development located in Downtown Cincinnati in-between the Paul Brown Football Stadium (Home of the Bengals) and the Great American Ballpark (Home of the Reds). This has been a long awaited project for the city. This initial phase of the river front development consisted of two separate buildings and 3,300 above and underground parking spaces. The buildings include 300 luxury apartments and 80,000 square feet of in-line retail with two signature restaurants (Toby Keith’s and Ruth Chris).
Date of Project Completion: May 2011
Awards
2011 TMI Excellence Award - Retail, Multiple Family Housing
Photography by Paul Oldham
























