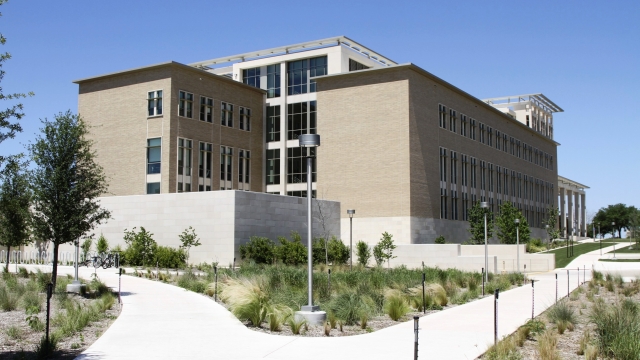Texas A&M University - Emerging Technologies Building
College Station, TX
Mason Contractor:
P and S Masonry, Inc.
Architect:
Perkins+Will
General Contractor:
Vaughn Construction
Suppliers:
Acme Brick Company
; Ali Dabaja Do Pllc ; Fritchman & Associates ; Mezger Enterprises ; TXI ; Hohmann and Barnard, Inc.
; Three III Insulation ; Silicone Specialties, Inc.
Owner: Texas A&M University Systems
Wall System: Cavity Wall: Stone Slab Veneer/Reinforced Concrete Block
Project Description
The Emerging Technologies Building at Texas A&M University is the newest addition to the College of Engineering with a specific focus on supporting interdisciplinary collaboration with partners from throughout the university. The 212,000 square foot building houses laboratories, classrooms, and support facilities to advance the university’s education and research in emerging technologies.
Acme Special Blend brick was used as the main façade cladding with 50,000 square feet of Lueders Cream Limestone used to highlight the building’s entrance and details such as the entrance stairs and columns. The smooth, slender profile of the limestone columns creates a grand, double height entrance space. The bright limestone further sweeps up the front façade with intricate detail. The set back volume at the fourth storey is also covered in limestone, giving it a similar elevated look, raised above the more grounded lower levels of the building clad in brick. The ETED provides an aesthetically pleasing addition to the existing College of Engineering complex, while promoting the innovation and technology that the University values.
Date of Project Completion: June 2011
Photography by Brian Reeves




















