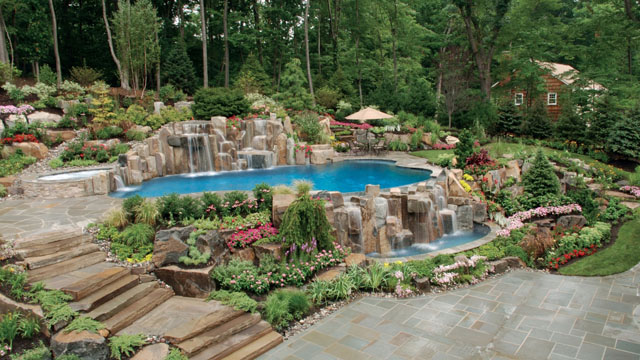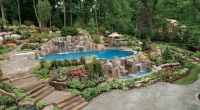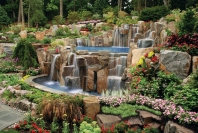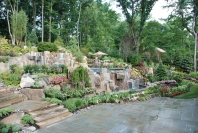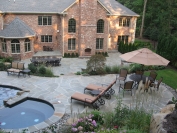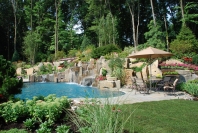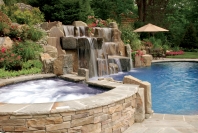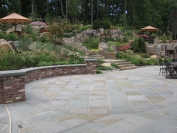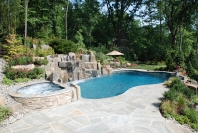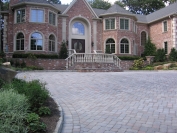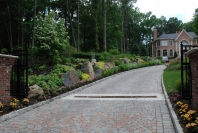Temiz Project
NJ
Mason Contractor:
Cipriano Landscape Design
Architect:
Cipriano Landscape Design
General Contractor:
Cipriano Landscape Design
Suppliers:
Braen Supply ; Pasvalco
Wall System: Barrier Wall: Stone Veneer/Reinforced Concrete Block
Project Description
This project presented many challenges including strict engineering and zoning laws and a steeply sloped property. The property, from front to back, consisted of roughly an eighty foot elevation change. Various terracing and retaining methods were utilized in order to create usable spaces on this challenging property.
In the front yard, boulder rock outcroppings lined the driveway to create a natural look and reduce infrastructure costs. With a ten percent maximum pitch of the driveway, we only had a one inch margin of error in the sloping and pitching; with a side yard no-disturbance buffer looming, transition walls needed to be tall, concise, and appealing. A bridal staircase at the front entry was the key feature to welcome the arrival of guests. Twin bluestone walkways wind around the brick entry fountain with pre-cast balustrades and brick walls to match the brick on the house. These components create an estate-style entry courtyard that greets guests with formality and style.
In the year yard, the goal was to allow for views of the waterfalls from every vantage point. We were working with a maximum four foot-cut, fill restriction. In other words, we could not have set the pool at the same elevation of the first floor patio because it would have called for a ten foot cut wall behind it. The pool was designed with two waterfalls; one flows into the pool and one flows out creating three tiers. The natural vanishing edge pool’s massive waterfall ties in the twenty-six foot elevation change as it transitions to the elevation of the house. The stone used for the waterfall was Palisades stone and Pennsylvania chunk Karneystone, set vertically to mimic the natural outcroppings of the Palisades overlooking the Hudson River. The spa veneer is a two inch limestone veneer which was capped with template cut Grey Tennessee Crab Orchard.
The last goal of the design was to provide a big enough space for the homeowner to host large groups of family and friends. The comfortable pool patio area is grey Tennessee Crab Orchard set on a six inch engineered concrete slab. The outdoor living space boasted many amenities including an outdoor fireplace, a full-service kitchen and bar, a koi pond, and plenty of seating for the dining patio, which was finished with bluestone set in a random regular pattern.
From the top of the waterfall elevation down to the dining patio elevation, one can see the meticulous placement and detail in all of the stonework as the surrounding landscape highlights everything in order to paint an amazing picture of nature’s beauty. This project took its biggest challenge, elevation changes, and made it the greatest asset by creating a two-tiered waterfall cascading down towards a luxurious stone patio.
Date of Project Completion: August 2007
Awards
2007 APSP; 2007 NESPA; 2007 NJUA; 2007 NJNLA









