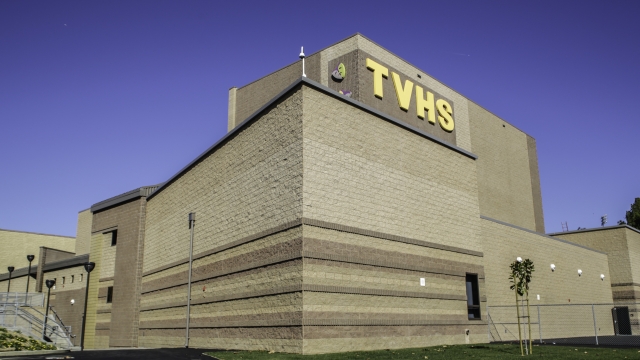Temecula Valley High School Theater
Temecula, CA
Mason Contractor:
Kretschmar & Smith, Inc.
Architect:
MGPA Architecture, Inc.
General Contractor:
Ledcor Construction, Inc.
Suppliers:
RCP Block & Brick, Inc.
Owner: Temecula Valley Unified School District
Wall System: Single Wythe: Reinforced Concrete Block
Project Description
The Temecula Valley High School Theater is an 800 seat Performing Arts Center added to an existing high school campus. The project also includes music and dance classrooms, restrooms and the theaters lobby will serve as gallery space for the students artwork. The project is a district wide "Magnet" facility that is intended to draw performing arts students from throughout the District. The 18 month construction project is nestled in the center of the existing campus. The Masonry colors and textures were selected to blend and match with existing campus character which is predominately masonry. The huge mass of the fly loft and support spaces were broken up by the use of multiple colors and textures. This was intensified at the lower elevation with bands of various colors to give human detail and scale to adjacent pedestrian areas.
Date of Project Completion: March 2013
Photography by Pam Martin























