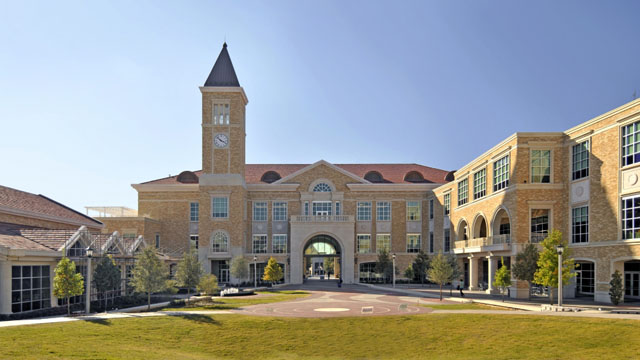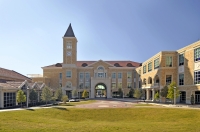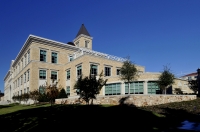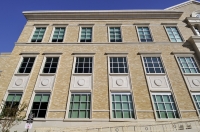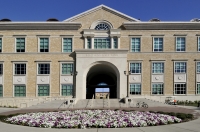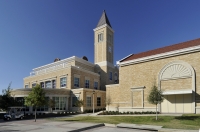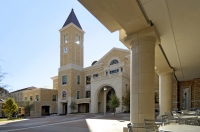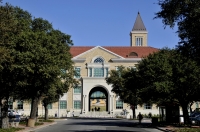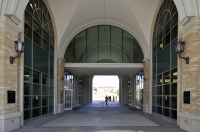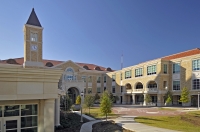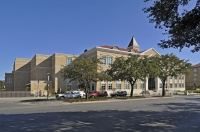TCU - Brown-Lupton University Union
Fort Worth, TX
Mason Contractor:
Dee Brown, Inc.
![]()
Architect:
Hahnfeld Associates Architects/Planners, Inc.
General Contractor:
Linbeck Group
Suppliers:
Acme Brick Company
Owner: Texas Christian University
Project Description
TCU’s Campus Commons development has been a multi-phase undertaking designed to transform the heart of the TCU campus. The design of this portion of the campus utilizes outdoor gathering areas with surrounding buildings to create a defined central campus core, while catering to the pedestrian-friendly nature of the campus.
The most prominent structure in the Campus Commons development is the T.C.U. Brown-Lupton University Union building. The Brown-Lupton building is one of T.C.U.’s largest, and in fact forms the west end of the Campus Commons development. The purpose of the sizeable building is to serve as TCU’s main meeting and gathering point. It houses a ballroom, student government space, an auditorium, a post office, several dining venues, and other facilities dedicated to service of the student body.
The building’s exterior façade was created to reflect modern design blended with the traditional architecture of other buildings on campus, which reflect the Collegiate Georgian style. Design elements such as the clock tower, pedestrian portals, and varied arch configurations create visual interest and add to the uniqueness of construction. FaÇAde construction is nearly all masonry, inherently well-suited for a building requiring a long service-life.
Exterior walls utilize modular brick of size and coloration to match adjacent buildings. Also matching existing work is the stone veneer utilized at low-walls. However, it is the extensive use cast stone that visually distinguishes the facade, and makes this a remarkable masonry project. It is notable, in fact, that cast stone accounts for 40% of the exterior skin square footage. Cast stone was utilized in commonly seen configurations such as sills, window heads, and horizontal trims. More notably, cast stone was used for window surrounds, base panels, columns, balusters, arches, soffits, at the cornice assembly, at pedestrian portals, and for numerous other one-of-a-kind design elements. In all cases, cast stone was anchored to the structure with engineered stainless steel anchorages custom-made for the component involved.
The mason’s on-site operations began with erection of CMU at exterior backup walls, and CMU at designated interior walls. Exterior masonry façade elements followed, with masonry being completed over a period of approximately 10 months on site. Logistic concerns created erection obstacles, and there were numerous production challenges related to fabrication of cast stone in the required timeframe. All told, the building construction utilized around 63,000 square feet of brick, 42,000 square feet of cast stone, and 22,000 square feet of CMU.
Date of Project Completion: August 2008
Awards
2009 UMCA Golden Trowel
Photography by Nathan Shands









