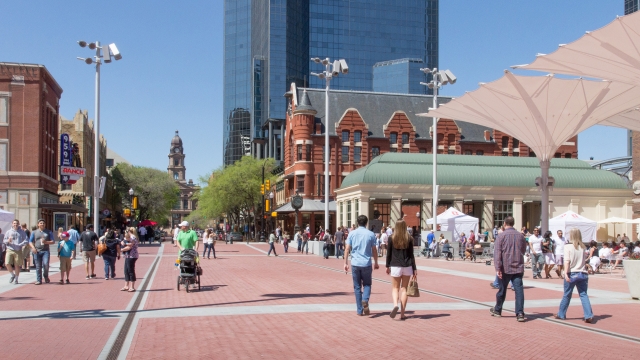Sundance Square
Fort Worth, TX
Mason Contractor:
DMG Masonry, Inc.
Architect:
Bennett Benner Pettit; Michael Vergason Landscape Architects, Ltd.
General Contractor:
The Beck Group
Suppliers:
Acme Brick Company
Owner: Sundance Square
Wall System: Cavity Wall: Brick Veneer/Steel Stud
Project Description
Sundance Square Plaza was envisioned to be the primary public outdoor gathering space in downtown Fort Worth and is one of the most significant public outdoor gathering spaces in the entire region. The design of this space addresses and expresses the shared cultural values and aspirations of the Fort Worth community and fulfills the complex tasks of accommodating large events with thousands of people in attendance as well as day to day use of the plaza by downtown workers, residents and tourists that calls for a more intimate scale. The plaza is a functional and aesthetic amenity for the entire downtown area and is an attraction on its own to both local and out of town visitors – providing an urban oasis that is actively programmed many days of the year. The plaza is paved with Yankee Hill Rose and Medium Rose brick pavers, Georgia Gray Granite pavers and decomposed granite gravel.
The Plaza Buildings: The Commerce Building and The Westbrook (seeking LEED Certification)
Two new mixed use buildings book-end the Central Plaza – The Westbrook sits on Houston Street between 3rd and 4th Streets; The Commerce Building sits on Commerce Street between 3rd and 4th Streets; both buildings include ground level retail with Class A office space above. The two existing historic buildings on these blocks, the Jett Building and the Land Title Building were incorporated into the project. The entire project showcases an extensive array of masonry products and exceptional craftsmanship.
The location, size and design of the new buildings accomplishes several goals including: enhancing the vibrant street level retail along Commerce, Houston, 3rd and 4th Streets; providing appropriate physical enclosure for a civic plaza commensurate to similar spaces in America’s top tier cities; providing class A office building footprints with location, amenities and views appealing to businesses; and continuing the tradition of buildings that blend seamlessly with existing context by reinforcing the area’s timeless and beautiful character. Materials were chosen for their durability and with the owner seeking LEED certification for the project, proximity of sourcing was also a consideration.
The Westbrook’s façade along the plaza features a clock tower and stage. The brick is a custom blend of Dove Gray and Ridgemar Acme Bricks with cast stone bands and thermal finished Atlantic Green Granite base. At the stage these bands resemble Leuders Limestone.
The dark red central façade of The Commerce Building was chosen to express the warehouse aesthetic upon which its facades are based, using Crimson Acme brick from the Tulsa manufacturing plant. Its distinctive lobby uses a bold mix of Terra Cotta and Mocha Brown D’Hanis Bricks in the Flemish Bond pattern.
The small north corner façade of the Commerce Building uses Tuscany Acme Bricks and cast stone bands of oak leaf and acorn details that resemble Indiana Limestone Buff as well as polished and thermal finished Laurentian Granite base giving it a unique jewel-box quality.
Date of Project Completion: November 2013
Photography by Craig Kuhner, AIA
























