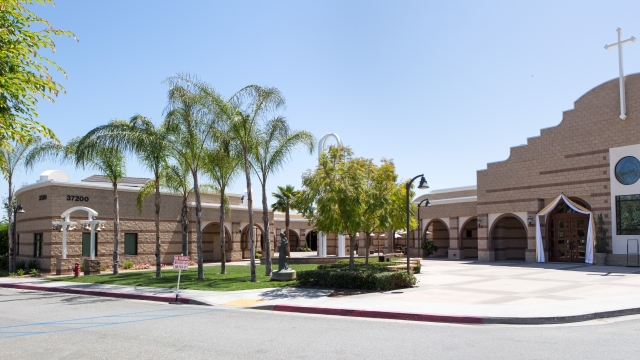St. Martha Catholic Church/Educational Center
Murrieta, CA
Mason Contractor:
GBC Concrete & Masonry
Architect:
Miller Architectural Corporation
General Contractor:
Near-Cal Corporation
Suppliers:
RCP Block & Brick, Inc.
Owner: Diocese of San Bernardino
Wall System: Single Wythe: Reinforced Concrete Block
Project Description
The program required space to accommodate an Educational Center, Choir rehearsal room, nursery and classrooms. This 14,500 square foot Educational building was to be added to the existing Church Facility which included a 50,000 square foot Sanctuary, covered patios and walkways. The site was defined on the east by a parking lot with a large radius, as well as by the existing Sanctuary building to the west. The curve was used to benefit the design. The building plan used a portion of the Fibonacci Spiral to follow the edge of the parking on the exterior, enclose a half-moon shaped courtyard bordered on the east by a masonry colonnade located between the Sanctuary and Educational Center. A 32'-0" tall masonry bell tower and 10'6" carillon was provided at the intersection of the Education Center and the northeast corner ofthe Sanctuary.
Date of Project Completion: March 2013
Photography by Pam Martin























