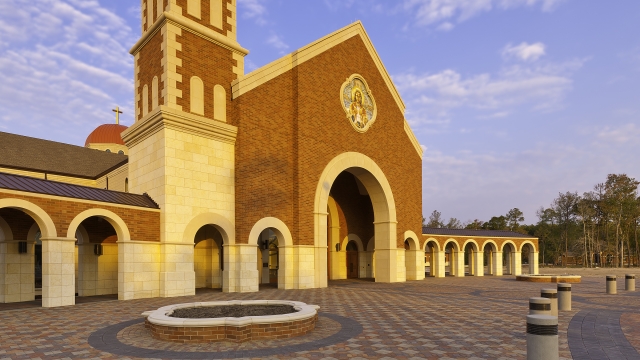St. Martha Catholic Church
Porter, TX
Mason Contractor:
WINCO Masonry, Inc.
Architect:
Turner Duran Architects, LP
General Contractor:
JE Dunn Construction Company
Owner: The Archdiocese of Galveston-Houston
Wall System: Cavity Wall: Brick Veneer/Reinforced Concrete Block
Project Description
St. Martha’s Catholic Church is a 40,000 square foot church on a wooded 35 acres rural site in Porter, Texas. In responding to the parishioners’ desire for a church that looks like a church, TurnerDuran Architects knew this need could be answered in traditional terms with the use of masonry materials. But the resulting building also had to meet the requirements of contemporary Roman Catholic liturgy which, in the past 25 years, have given rise to a large variety of non-traditional church designs.
The building is cruciform in plan and its arched windows, on the whole, are proportional to the building size. The exterior of cast stone and brick give the church strength and presence. Its pitch roof is broad, and inside a critical relationship is maintained between the width of the nave and transepts and the spring-point of the dome.
Natural light enters the church from four sides, and is organized in rows facing the altar and side aisles to facilitate access. The location of the altar has been designed to promote a sense of community within the church and to allow the parishioners a greater feeling of involvement during service.
To conform to the contemporary liturgical practice, the altar is placed in the crossing, underneath the dome with worshippers arranged on three sides. On the fourth side stands a small adoration Chapel. It is a building within a building and its façade, oriented with a 16 foot wide rose window, provides a backdrop for the main altar.
The floor is paved with stone; this, along with simple glue-laminated wood trusses, is meant by the architect as a reminder of fondly remembered centuries old church buildings. The stone floors and acoustically treated wood panel walls have a spectacular effect on the acoustics, helping to create a reverberant space ideal for organ music and for singing, and yet the space is absorbent enough to clearly hear the articulated spoken word.
The church’s location on the site respects the residential scale and character of its immediate neighborhood while, at the same time, resolving the complex circulation requirements of building entry and liturgical procession.
The building is clustered around a wide and open plaza in order to maximize views and make a statement to the community. The building is linked by a covered ambulatory recalling the monasteries of Europe. A bell tower marks the church as one approaches from a distance. The building is a metaphor for the people of God who are the members of the church. Thus it serves as a resonator of their traditions and their visions. The central plaza embraces them.
Date of Project Completion: October 2011
Awards
WoodWorks 2011 Central Wood Design Awards - Traditional Use of Wood
Photography by Geoff Lyon























