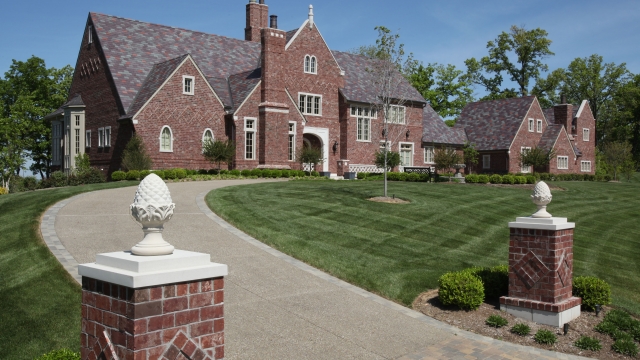St. Albans Residence
St Albans, MO
Mason Contractor:
Spencer Brickwork, Inc.
Architect:
Dick Busch Architects
General Contractor:
Saint Albans Construction
Suppliers:
Richards Brick Company
Owner: St. Albans Construction Co.
Wall System: Cavity Wall: Brick Veneer/Wood Stud
Project Description
The clients were fond of a home in Lenox, Massachusetts called the “Balantrye Castle”. This was the starting point in the design process and proceeded to the impressive finished product.
The all brick and carved stone trimmed house has 12,840 square feet of living space and sits high above the Missouri river with incredible views. It has numerous walkways, terraces and verandas with Turkish marble paving.
The six masonry chimneys are loaded with detail and character with 48” herringbone fireboxes. The tallest chimney is 58’0” high.
There are numerous projected brick diamond bond patterns throughout the exterior of the home. There is a 6’0” stone finial sitting 40’0” above the front door connected to a structural brick, stone and block parapet. Intricately carved stone rails highlight the front entry terrace.
The outside room has (7) walk thru structural arches, a masonry fireplace, stone paving and a magnificent view of the Missouri river.
The home has 10 gables with 14/12 pitch. The home has 56,000 closure size brick, 4 trailers of carved limestone and 2,000 square feet of Turkish marble.
Commercial scaffolding was brought in to safely build the 3 ? story west gable and to reach a rear chimney that penetrated half way up the roof system.
This $600,000.00 masonry job was completed over a five month period.
Date of Project Completion: January 2011
Photography by Mike Marxer
























