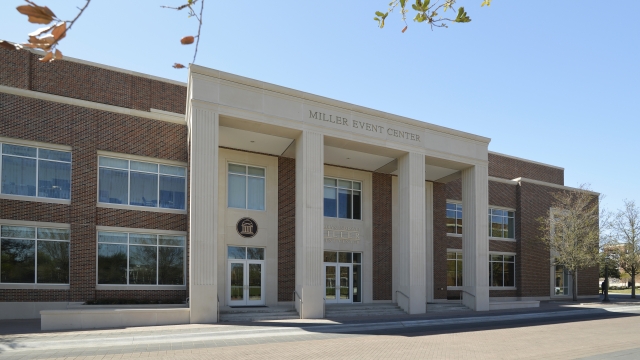Southern Methodist University - Moody Coliseum
Dallas, TX
Mason Contractor:
Dee Brown, Inc.
![]()
Architect:
360 Architecture
General Contractor:
Rogers-OBrien Construction Co.
Suppliers:
Acme Brick Company
; Ali Dabaja Do Pllc ; Blackson Brick Company
; Headwaters Construction Materials ; United Commercial Cast Stone
Owner: Southern Methodist University
Project Description
Since opening in 1956, the SMU Moody Coliseum has had continuous service as home court to SMU basketball and volleyball teams, as well as being the venue for untold other concerts, events, and even presidential addresses. Several updates were completed over the decades, but, after so many years of service, a major renovation was in order. These renovations were given thoughtful consideration in their design, as it remains SMU intent for this historic coliseum to serve the university needs long into the foreseeable future.
The Coliseum original exterior is reflective of other architecture on the campus, which is in the Collegiate Georgian theme. In adding the north and east additions, it was decided that the new exterior walls should match the existing as accurately as possible. This meant matching of brick materials, as well as careful selection of a matching cast stone mix. After exhaustive submissions of sample panels and mockups, a brick blend unique to this project was decided upon. This step of matching the brick material, along with wash down of the original facade, was key to the uniform appearance of the building skin when completed.
Changes to the interiors were much more complicated and required phased construction. With numerous workers in limited areas, major efforts of coordination were required among the trades. At several levels, major design changes were made to floor plans. A demo subcontractor removed many of the existing walls, leaving some of the critical masonry demolition to the masonry subcontractor.
Many of the new interior walls were of CMU construction. CMU materials included standard gray units, but also included custom burnished units at some of the higher profile corridors. Additionally, several key interior walls were clad in brick veneer, which was a design element carried forward from the original construction.
The unique nature of adding matching additions and renovating existing interiors led to numerous challenges related to material selection, coordination, logistics, and interfacing with existing. All told the project utilized approximately 20,000 square feet of modular brick, 6,800 square feet of cast stone, and 64,000 square feet of gray and custom CMU. On site erection spanned a period of ten months.
Date of Project Completion: December 2013
Photography by Nathan Shands
























