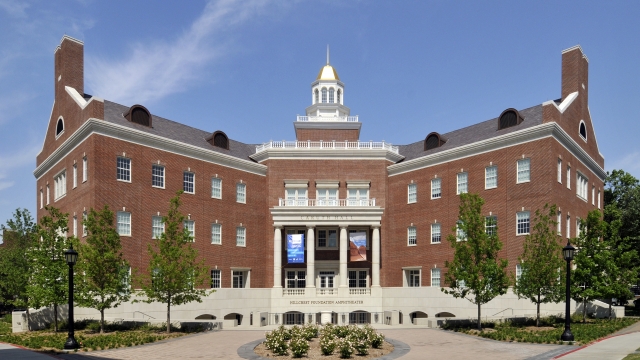Southern Methodist University - Caruth Hall
Dallas, TX
Mason Contractor:
Dee Brown, Inc.
![]()
Architect:
Hahnfeld Associates Architects/Planners, Inc.
General Contractor:
Austin Commercial, LP
Suppliers:
Boral Bricks
Owner: Southern Methodist University
Wall System: Cavity Wall: Brick Veneer/Steel Stud
Project Description
The Caruth Hall project is one of SMU’s largest new academic buildings completed in the last 10-12 years of seemingly ongoing construction on campus. Exterior design is in keeping with SMU’s Collegiate-Georgian architectural theme, and extensively utilizes masonry components.
Unlike most of the campus’s other buildings, the building’s footprint is not rectangular. It utilizes a center portion with two wings extending out at 45 degree angles. This serves to create space for the amphitheater, a sitework feature immediately southeast of the building. The building also oversees the plaza landscape area which has been thoroughly re-configured to incorporate new sitework on the campus’s east side.
Typical elevations of the building begin with cast stone base panels topped by a projected watertable. Upper floors are clad in modular brick with openings accented by profiled cast stone surrounds, or with cast stone sills and keystones. Completing the masonry skin at the roof line is a heavily reinforced projected cornice, which has become a reoccurring signature element on SMU’s buildings. Also a feature element are the high false chimneys occurring at building ends, which further tie this building’s character to the theme of other structures on campus.
Main focal points of the building include the northwest and southeast entries. These are substantial elements clad almost entirely in heavily detailed cast stone. Entries utilize entablatures bearing the building’s name in incised lettering, along with cast stone soffits and profiled horizontal moldings. Supporting the entablatures and roof above are large cast stone columns with detailed bases and capitals.
The southeast amphitheater is a unique feature of this project, which further separates this building from others on campus. The building’s southeast walls serve as front stage to the amphitheater, and include architrave columns and arches. At the rear of the amphitheater, transition is made to the adjacent plaza landscape area.
A tabulation of the components used yielded a count of 175,000 pieces of modular brick, 6,600 pieces of CMU, and 10,500 pieces of cast stone, which together total 67,000 square feet of finished masonry.
Date of Project Completion: May 2010
Awards
2011 UMCA Golden Trowel
Photography by Nathan Shands
























