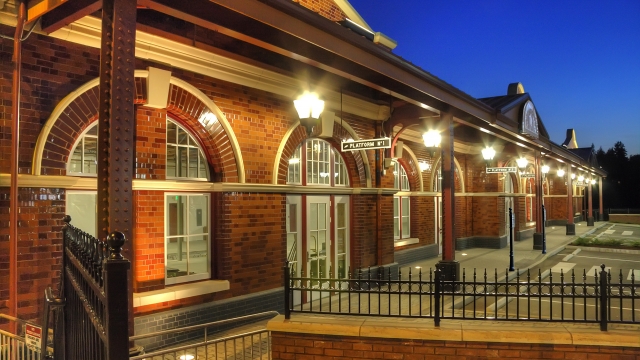Snohomish Depot
Snohomish, WA
Mason Contractor:
R & D Masonry, Inc.
Architect:
Tahoma Design Group
Suppliers:
Elgin-Butler Brick Company
Owner: Snohomish Depot, LLC
Wall System: Cavity Wall: Brick Veneer/Wood Stud
Project Description
To say this building is striking is an understatement. Passersby marvel at the glazed brick and old world look of this fabulous structure. Snohomish Depot is a new mixed use 9,660 square foot commercial building located in the Commercial District of Snohomish. The town has a mix of historic and modern looking buildings, and this edifice fits well with spirit of other historic buildings in the area, including Snohomish City Hall and the red brick high school.
It was the desire of the owners of the building to replicate a 19th century English train depot. The trick was to come up with a mixture of glazed and standard brick to mimic the design. Working from photographs of an original European train depot, the architect designed a building that literally stops visitors in their tracks.
This impressive structure is a mason’s dream. It combines glazed masonry, hand molded brick and elaborate parapet structures to emulate historical elements of a turn of the century stop for the British National Railway. Starting at the base of the building, the dark wainscot brick uses a bullnose piece to transition to the field masonry of brown and orange. All bricks were laid in an English Bond pattern, to give the look of double-wythe walls. Door and window jambs were comprised of bullnosed brick of a different color, creating a quoin effect. Impressive elliptical arches frame the openings and welcome visitors. White cornices, header trim and parapet caps help outline the dramatic lines of the assembly. The glazed brick front blends seamlessly into the hand molded brick on the back of the building. Arches and Keystones on the rear of the building mesh with the elliptical glazed arches on the front. The site is surrounded by decorative and functional handhold brick walls with stone caps and wrought iron fence which not only meet the Snohomish’s code requirements but also tie the site to the building and provide a vehicle barrier to protect Cemetery Creek located to the west of the project.
The glazed brick exterior with grand arches is reminiscent of days when the Railroad ruled transportation and train stations were the hub of the town. It is built with all of the modern techniques that the 21st century has to offer, while maintaining that vital link that reminds us of past glories of the Railroad. Snohomish Depot is truly a destination stop for visitors to Old Town Snohomish.
Date of Project Completion: June 2011
Photography by Christopher McCormick
























