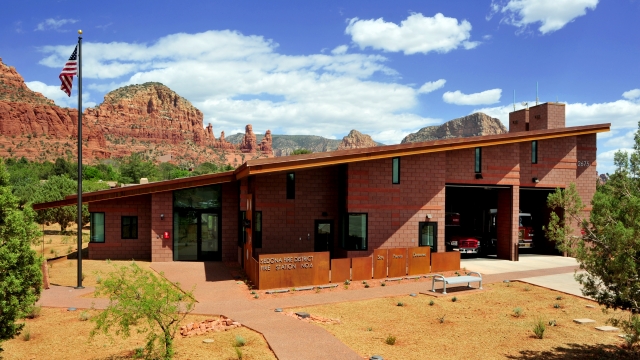Sedona Fire Station No. 6
Sedona, AZ
Mason Contractor:
Canyon State Masonry, Inc.
Architect:
LEA-Architects, LLC
General Contractor:
Atlas Masonry
Suppliers:
Yavapai Block & Precast
Owner: Sedona Fire District
Wall System: Single Wythe: Reinforced Concrete Block
Project Description
LEA Architect’s Lawrence Enyart, FAIA, LEED AP and Lance Enyart, AIA, LEED AP worked closely with the Sedona Fire District over many years in designing Sedona Fire Station No 6 to arrive at this very functional and award winning beautiful sustainable building. Sedona Fire Station 6 includes 2 apparatus bays, a training/community room and rest rooms. Living quarters include kitchen and dining, workout, dayroom, and dormitories. A simple building palette of Masonry and Corten Steel; the masonry used for this project is a special aggregate mix specifically for this project and selected by the Architect. Special red and umber exposed aggregates are used in all the ground face masonry units. A majority of the project is ground face with special projected unground horizontal bands placed abstractly as metaphorical tributes to the beautiful natural environment rock formations in which this project sits. Masonry is used in this 24/7/365 building for durability, beauty, sound mitigation, recycled components, and thermal mass.
Date of Project Completion: April 2014
Awards
Excellence in Masonry Architecture - Merit Award, Non-Residential, 2014
Photography by LEA-Architects, LLC



















