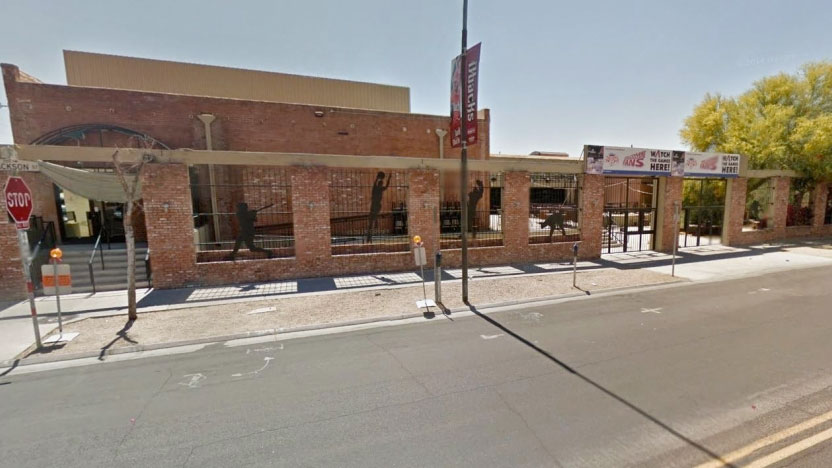Scheduling Institute Training Center
Phoenix, AZ
Mason Contractor:
Denny Clark Masonry & Concrete
Architect:
PHArchitecture
General Contractor:
LGE Design Build
Suppliers:
Quality Block Company, Inc.
Owner: Scheduling Institute
Project Description
The Scheduling Institute Training Center is a renovation project located at 3rd and Jackson if Streets in downtown Phoenix. It is a unique project as it is one the latest projects utilizing the City of Phoenix Adaptive Re-Use Program designed to adapt older buildings for a new business uses. The existing building was constructed of triple-wythe standard red clay brick in the early 320th century and was initially a fruit and vegetable distribution warehouse along the Union/Southern Pacific Railroad. After a few renovations the building was transformed into a restaurant/bar due to its proximity to the professional sport venues. The building was vacant since 2012 and now has been renovated into a convention/training center for business administration education in the field of dentistry.
The renovation of the existing building commenced with the demolition of the exterior patio, exterior red brick security piers and wrought iron fencing, exterior CMU accessory buildings, interior framed demising walls and offsite adjoining hardscape. With the demolition complete, the design team faced the challenge of adapting the current space to meet the tenant’s intended programming. Although the existing was enough for the large training rooms and cafeteria, there was also the need for a +/-7,000 s.f. addition for administration and a more appealing front entry from East Jackson Street.
Due to the addition, the design and construction team needed to blend the existing exterior structure with the added space to create a cohesive design. This required various transitional details between the existing and new construction. The existing building interior space was very dark with insufficient natural lighting. To resolve this, the design team partially demolished several walls to create openings for overhead sectional garage doors with glass an aluminum storefront entries. Where the new sectional doors and glazing were introduced, the design team needed to address the structural reinforcement of the opening head and jambs. At the jambs, the existing clay brick was saw toothed and patched to the required width with recycled brick salvaged from the demolished security walls. For the head conditions, triple steel angles were installed within the existing wall to allow the existing brick to remain visible in conjugation with structural steel tube strong backs. The new exterior walls were constructed of single-wythe CMU with a 5/8” red clay brick veneer to match the existing.
Through a clear and concise commitment to the use of masonry for both the exterior and massing walls, utilizing the existing clay brick, the renovation enabled this historic building to retain its positive character. Although the architectural masonry and steel detailing added to the construction cost, the design successfully created a harmonious connection between the new and existing.
Date of Project Completion: February 2015
Awards
Honor Award, Non-Residential 2015
Photography by Dustin Revella Photography


















