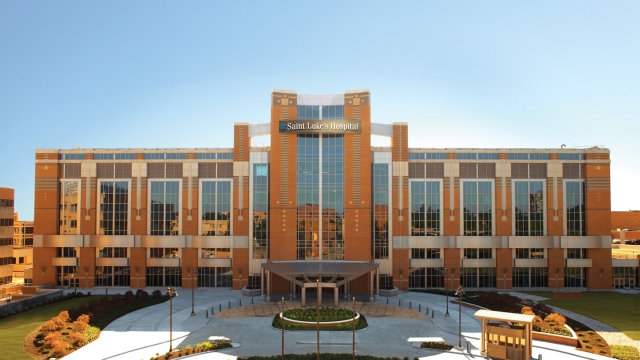Saint Luke's Hospital Mid America Heart Institute
Kansas City, MO
2014 MCAA TEAM Awards Winner
Mason Contractor:
JE Dunn Construction Company
Architect:
ACI Boland Architects
General Contractor:
JE Dunn Construction Company
Suppliers:
Kansas City Brick
Owner: Saint Lukes Health System
Wall System: Cavity Wall: Brick Veneer/Steel Stud
Project Description
Saint Luke’s Hospital of Kansas City’s new 180,000-square-foot, 10-story high rise building houses their Mid America Heart Institute. The new facility includes the latest technology and amenities for procedural care, specialty intensive care units, private patient rooms with areas for family members, a wellness pavilion, expanded research space, additional parking, and green space. Saint Luke’s heart and vascular program features one of the 10 largest transplant programs in the country, staffs the largest team of cardiologists and surgeons in the region, and pioneered more than 115 cardiovascular research trials. The building was built to be vertically expanded in the future.
The masonry scope for the project consisted of modular brick veneer and cast stone at the exterior façade and interior block CMU at the elevator and stair shafts. Hoisting for the masonry work was provided by two tower cranes at each end of the tower. Scaffolding utilized consisted mainly of hydraulic tower scaffolding with small amounts of conventional and crank-type scaffolding as needed.
The front and rear entry elevations consisted of alternating full-height vertical panels of glass curtain wall and modular brick masonry. The brick veneer backup system consisted of metal studs with exterior gypsum board sheathing and fluid applied air barrier. Insulation was spray applied to the backside of the sheathing. Due to the air barrier and glazing system interfacing, multiple areas of brick veneer had to be left off of the building and installed post glazing installation. Also with the interior finish work of the upper four floors of the building completing ahead of the lower floors, the masonry was first installed at the 5th floor relief angles, to help get the building enclosed. Later the lower floors were then installed from ground level up to five.
The brick veneer is mainly modular in size, with small amounts of closure modular at accent areas. Three colors of brick were used, with a blend of red as the filed, and a dark plum and light tan used for accent. Multiple brick patterns and bonds were utilized with the different colors and sizes of bricks, such as flemish bond with accent colored headers, flemish bond with accent colored patterns, alternating soldier and header courses of different colors, sizes, and stack bonds.
Cast stone was utilized within the brick façade as accent bands, wall panels, and parapet copings. The stone ranged from small 8�� tall band pieces of to 9’ x 9’ panels. The panels were hoisted from the ground with tower cranes to the hydraulic scaffolding. Mounted to the top of the scaffolding was a beam and trolley system where the panels were hoisted via chain-fall to their final locations. The cast stone panels were anchored to the structure with stainless steel strap anchors and pins. Despite the many challenging masonry patterns, installation sequencing with various other trades, and fast-paced schedule, the project was successful in terms of budgets and Owner turnover.
Date of Project Completion: October 2011
Awards
2011 Masonry Construction Project of the Year - High Rise
Photography by Michael Spillers
























