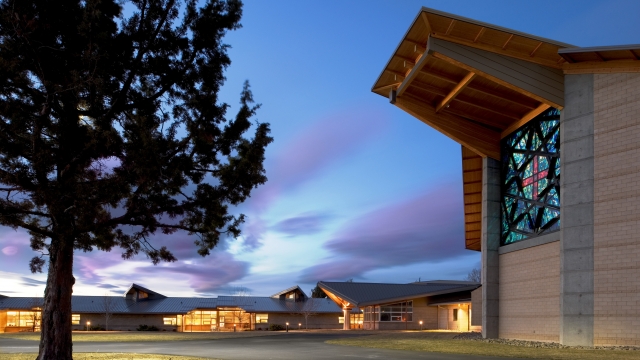Saint Francis of Assisi Church
Bend, OR
Mason Contractor:
Ceniga Construction
Architect:
Becker Architects
General Contractor:
Kirby Nagelhout Construction Company
Suppliers:
Cement Products MFG. Co.
Owner: Saint Francis of Assisi Parkish
Project Description
The 16,857 square foot church is located at the center of the religious campus and is the main focal point of this campus. The Education Center Building, the Church and a future Social Activity and future Youth Center will be joined together so movement from one building to another is internal.
Ground faced CMU was used to give the structure a feeling of permanence, while giving a great value. Contrasting bands of split faced CMU, in the same color as the group faced walls was used horizontally at 4 foot centers to break down the scale of the masonry walls. The Masonry system is designed as a solid grouted, steel reinforced single wythe CMU wall with Icon CMU core installation. This simple wall system allows the strength of the masonry to be exposed on the outside and inside of the church.
Date of Project Completion: August 2009
Awards
2011 MIOCTIO Hammurabi Honor Award
Photography by Robert George Becker, AIA
















