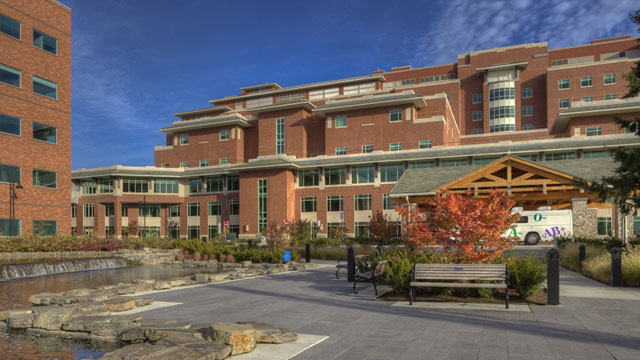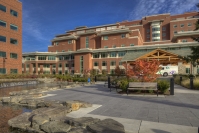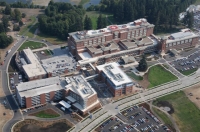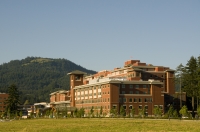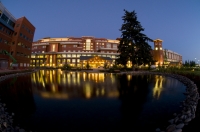Sacred Heart Medical Center at Riverbend
Springfield, OR
Mason Contractor:
Davidson's Masonry, Inc.
Architect:
Anshen & Allen
General Contractor:
Turner Construction Company
Suppliers:
Mutual Materials Company
Owner: Peace Health of Oregon
Wall System: Cavity Wall: Brick Veneer/Steel Stud
Project Description
The new medical center campus consists of an eight story 300 bed hospital, a five story 72 bed Cardio Vascular Hospital, a five story medical office building and two parking structures. Siting of the buildings preserves existing wetlands and tree groves, providing a scenic, healing environment designed to create a “total patient experience” with a central focus on the patient and family while allowing to operation efficiency, flexibility and potential for expansion.
Siting near wetland and tree groves give a natural pleasing and calming effect on patients and family spending time at campus. The masonry a natural product blends well with the natural surroundings and tranquility of the area. The earth tones of the brick, CMU and stone add to the scenic and healing environment of the total patient experience.
Date of Project Completion: August 2008
Awards
2010 BIA Brick in Architecture Award Gold Award
Photography by Sergio Ortiz









