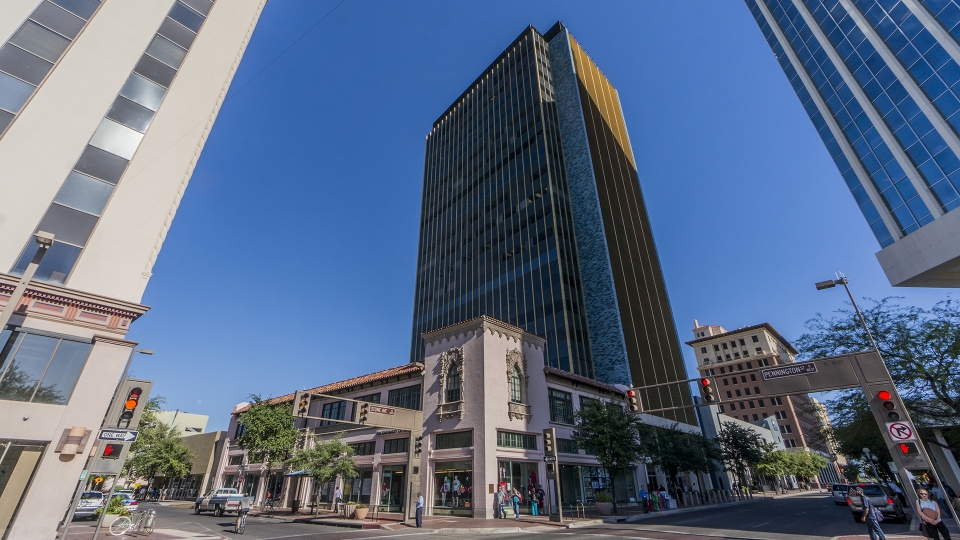Roy Place Commercial Building - Phase III
Tucson, AZ
Mason Contractor:
Sun Valley Masonry, Inc.
Architect:
Poster Frost Mirto
General Contractor:
Durazo Construction Co.
Suppliers:
CIFA USA Inc.
Owner: Pima County
Project Description
The 1929 Montgomery Ward building was designed in a Spanish Colonial Revival style by master architect Roy Place. It occupied one of Tucson’s most prominent corners, and was a cornerstone of Tucson’s downtown retail heyday. Roy Place is recognized as one of the preeminent architects of Tucson during the first half of the 20th Century and the building illustrates an important progression of his work. In 1956 the Walgreens Corporation acquired the building and commissioned modernist architect Terry Atkinson to redesign the exterior. As was the approach of that era, Atkinson chose to severely modify the building to reflect a more “contemporary” Tucson, removing the majority of the Spanish Colonial ornament and covering what remained below a new “modern” façade.
The architectural precast concrete manufacturer had a significantly more complicated role in the Roy Place Building project than it would normally assume. It was necessary, and critical, for the stone manufacturer to be in communication with nearly all parties involved for a successful installation and project delivery. Some of the challenges that were present include the unknown Tate of the building structure ad masonry substrate prior to demolition, matching the existing precast elements and the design of castings with Mr. Place’s original intent.
Not only did the stone manufacturer design and provide high quality precast concrete products, but also conducted historical research documented existing/as-built conditions, and administered installation. Extensive documentation and assembly diagrams ere produced to ensure a smooth installation process. The stone manufacturers staffers also made themselves available for multiple site visits, aiding in solving the technical issues that arose during installation.
The stone manufacturer employed several digital technologies in most aspects of mold fabrication, including numerically controlled hotwire foam cutting and routing. The desired end product required a hand sculpted appearance and thus the stone manufacturer employed a sculptor to produce patterns for much of the decorative elements. In addition to the usual CAD drafting tools, 3D modeling software was used mainly as visual tool for the sculptor to establish appropriate casting thickness and depth. Once mold was produced, the stone manufacturer’s production staff went through an extensive trial and error process to ensure a perfect match in both the color and texture of the existing historic concrete elements.
Date of Project Completion: December 2014
Awards
Citation Award, Non-Residential 2015
Photography by Charles Pifer
























