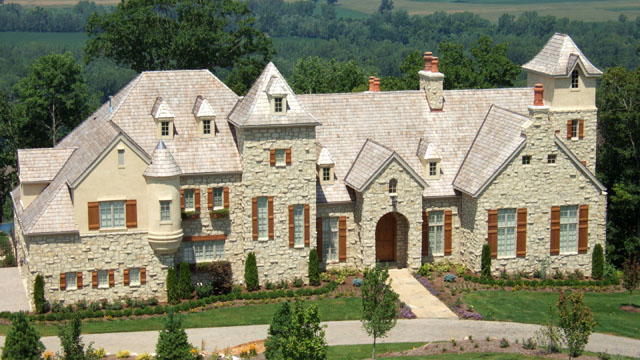Roentz Residence
MO
Mason Contractor:
Spencer Brickwork, Inc.
Architect:
Dick Busch Architects
Project Description
On a recent trip to Italy's renowned Tuscany region, the owner's wife was entranced by the beauty of the remarkable homes scattered throughout its scenic hills. Upon returning home, she described these homes to her husband and he agreed that they would design their new house in this Italian style. The couple gave the architect some photos and asked him to create an Old World, Tuscan-flavored residence, a creation that would be appropriate for the spectacular site they had chosen for their new house - a 300+ ft. bluff with a sweeping view of the Missouri River and its surrounding valley.
The architect responded with plans for a 6600-square foot residence created in a typical Tuscan vernacular: simple details, small windows with minimal surrounds, unassuming cedar shutters, balconies, arches - and more than 250 tons of limestone. The stone selected was a warm, split-faced Silverdale, the yellow-gold color of an evening sunset. Accentuating the Old World design, many of the stones protrude from the wide mortar joints created by using medium grade sand, a mix that sets up quickly and speeds construction.
Two square towers highlight the home's exterior. The tower by the main entrance contains a stairway while the east elevation's four story structure encloses a unique, two-story shower. This tower, which sits on a hillside, provided the masonry crew's greatest construction challenge. The severe grade precluded the use of machinery. This forced the crew to ramp around the tubular scaffolding as well as hand carry materials. The small area in the rear of the house also complicated construction since it backed up to a cliff.
The home is graced with five fireplaces and three chimneys. Notably, the hearth in the family room is one huge piece of stone weighing 1500-2000 pounds. The other fireplaces are also out of the ordinary; for example, the great room fireplace is over 20-feet wide and 25-feet tall, with a 5x5-foot arched opening and herringbone-laid firebox.
Taking advantage of the incredible view, the architect designed an outdoor patio area and fireplace on the west elevation as a cozy place to sit and enjoy sunsets. Although originally designed as a wooden deck, the owners changed the patio to more-durable and attractive masonry. In addition, two small 7-ft. arches were redrawn as one large arch, requiring the building of a template. Just around the corner from this area, there is an exterior snack area and bar adjacent to the kitchen.
Steps of Shawnee flagstone lead visitors from the rear of the house to the pool deck and down and around the back of the pool to a park-like area, an ideal spot for viewing the river safely from behind a protective railing. The remarkable scenic view of the historic river valley combined with the Old World Tuscan-inspired residence above creates an overall setting that is every bit as striking as the famed beauty found in the world famous hills of Italy.
























