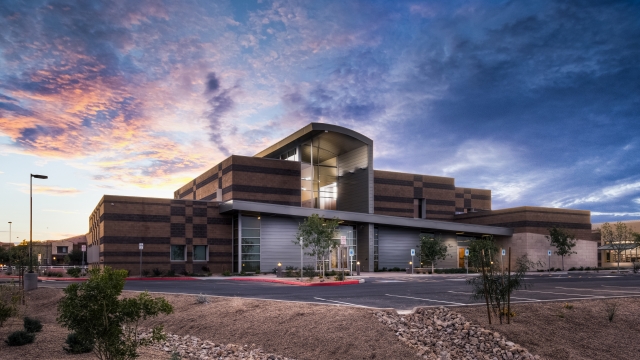Rio Salado Communiversity at Queen Creek
Queen Creek, AZ
Mason Contractor:
Stone Cold Masonry ![]()
Architect:
Dick & Fritsche Design Group
General Contractor:
RJM Construction
Suppliers:
Upstate Masonry Institute
Owner: Rio Salado College
Wall System: Barrier Wall: Stone Veneer/Reinforced Concrete Block
Project Description
The Communiversity provides a consortium of educational partner institutions offering opportunities from certificates to advanced educational degrees. The Communiversity’s material palette was influenced by the adjacent library resulting in a unified development as desired by the Town of Queen Creek for its town center. The building design uses the robust CMU materials on the exterior and interior to create a sense of permanence for the building. The color and material palette repeats throughout the facility and is balanced with the lively color and warm wood. The two colors and textures of CMU used were designed to celebrate the interruption of the CMU bands at every window and door location. The pattern we crafted sets up a standard horizontal stripe that becomes reversed at the vertical edges of a window. While all of the stripes in the pattern are horizontal, the reverse fields make the vertical lines read more strongly. To be sure this pattern was not visually interrupted; all masonry control joints were aligned with the window edges. This required that we create cantilevered lintels at these locations. Where several windows are located close together, the standard/reverse course layout creates a checkerboard-like pattern. By adhering to a simple rule of standard and reversed bands, we were able to create three different expressions.
With all of the exterior walls constructed in masonry, the building has a significant thermal mass. Because cooling load was a primary concern, the inside of the thermal mass walls included 2” insulation to help insure the heat radiated out of the thermal mass at night. This envelope design helped to achieve a 27 percent energy reduction which earned the project eight points. Altogether, the masonry on the project contributed to 13 points on the LEED scorecard.
Date of Project Completion: October 2013
Awards
Excellence in Masonry Architecture - Merit Award, Non-Residential, 2014
Photography by Asa Plum


















