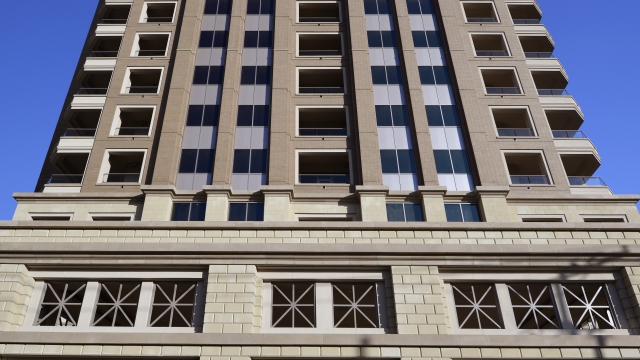Residences at Stoneleigh
Dallas, TX
2014 MCAA TEAM Awards Winner
Mason Contractor:
Dee Brown, Inc.
![]()
Architect:
Gromatzsky Dupree & Associates
General Contractor:
Yates Construction LLC
Suppliers:
Acme Brick Company
; Ali Dabaja Do Pllc ; Blackson Brick Company
; Advanced Architectural Stone, Inc.
Owner: Maple Wolf Stoneleigh, LLC
Wall System: Cavity Wall: Brick Veneer/Steel Stud
Project Description
Adjacent to the historic Stoneleigh Hotel is the Residences at Stoneleigh building. It is a recently-completed 22-story residential tower near downtown Dallas. As new construction, the project offers buyers the unique opportunity to individually contract the finish-out of their purchased space. The concept of high-end luxury living inherently carries an expectation of quality construction. This expectation of quality, as well as a need to compliment the adjacent hotel’s architecture, led to material selections of brick, cast stone, and Arriscraft for the building exterior.
The contractors associated with this project encountered unique circumstances. The most notable being the fact that the previous owner had shelved the project at a state of only partial completion. Thus the new participants were required to carry forward from a partially-complete state. For the masonry contractor, this meant sorting out as-built conditions versus the published document set. The masonry contractor’s methods of dealing with ongoing as-built problems included increased field measurements, additional layout efforts to confirm brick coursing, and fabrication of special cast stone anchorages to accommodate atypical conditions.
Nearly the entirety of the skin was brick, Arriscraft, and cast stone. The erection of which was carried out mainly from mast-climbing scaffold platforms. Brick was western king size. Arriscraft was one size format with varied edge details, and was utilized mainly at the building base and some accent areas. Cast stone was used for opening heads and sills, cornices, copings, bands and trims, and other elements.
The fact that this project was completed from a partially-complete state made for a more time-consuming process both in the field and from an office management standpoint. On-site masonry operations spanned more than a year. All told the project utilized approximately 180,000 square-feet of brick, cast stone, Arriscraft, and CMU which have combined to yield a long-lasting and beautiful exterior.
Date of Project Completion: November 2013
Photography by Nathan Shands
























