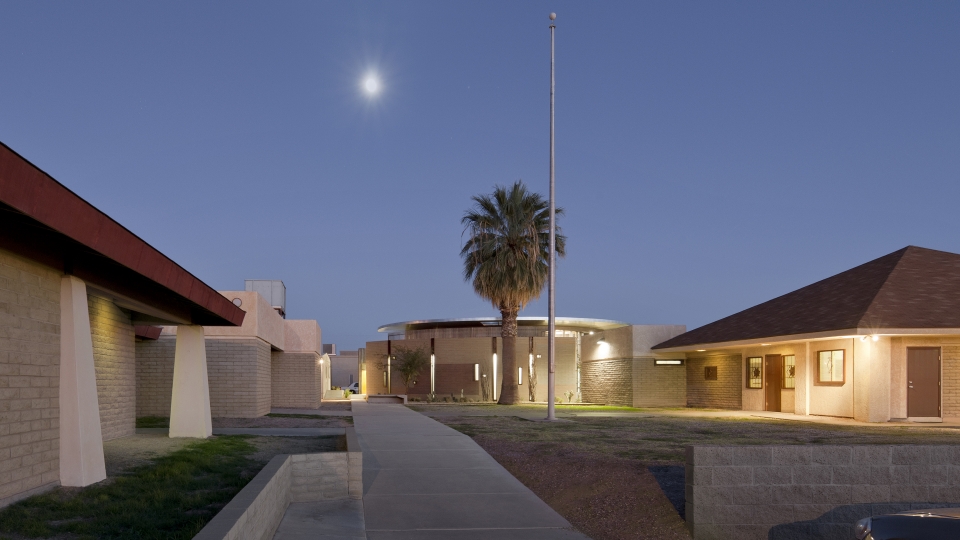RE-JUV for the Colorado River Indian Tribes
Parker, AZ
Architect:
Mark Ryan Studio
General Contractor:
Native Nations Builders
Suppliers:
Upstate Masonry Institute
Owner: Colorado River Indian Tribes
Project Description
Design Resolution: this undertaking, part new construction part existing facility renovation, concentrated on carefully balancing the pragmatics of site/layout/adjacency and low maintenance alongside the poetics of simple materials, appropriate spatial dynamics and the power of natural light. Environmental Advancement: the facility form and character are derived from its constrained context, optimizing observational sight lines, staff proximity, and from a financial/historical/sustainable perspective, repurposing the existing structure. The interior environment is set up as a series of spaces addressing the appropriate scale of the individual as well as the communal scale of the group. Materials are locally sourced, natural light is pervasive throughout, mechanical distribution concealed, institutional furnishings eliminated, and maintenance needs kept to a minimum. The overall spatial quality is dynamic, yet fittingly calm. Preservation/Restoration: sitting within an existing judicial/governmental complex of 1960’s slump block structures, this project acknowledges the existing buildings as embedded within the fabric of Tribal history and, regardless of perceived aesthetic value, that history should be honored. The design solution retains 96% of the existing building and builds upon it as integral to the composition. Societal Advancement: the central goals always focused on allowing the architecture to move beyond simply being a container for activities, striving rather to be a vital aid in the necessary process of rehabilitation. The project allows the Tribes to address the needs of their at-risk/youth/delinquent population internally, for the first time. Technical Advancement: while necessary security/electronics are fully integrated, other aspects are decidedly low-tech. The r-value of the insulated, post-tensioned block allows the material to be both exterior and interior finish. The typical barbed-wire or razor-ribbon has been replaced by thorny vines – allowing the landscape to double as the security perimeter. The health benefits of natural light are well documented, and this project endeavors to utilize that power to its fullest potential.
Date of Project Completion: January 2013
Awards
2015 NCMA/ICPI Concrete Masonry Design Award of Excellence
Photography by Bill Timmerman















