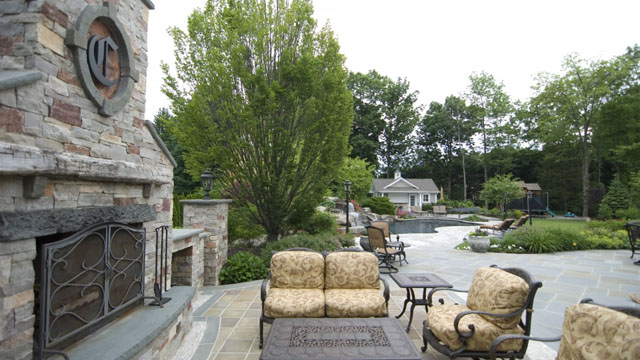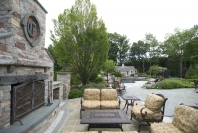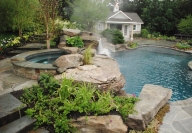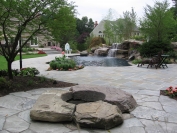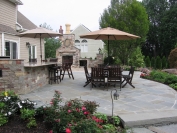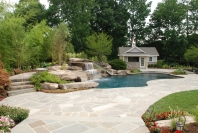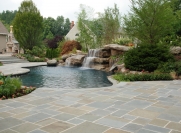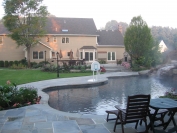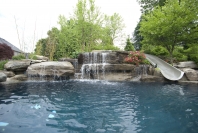Private Residence
NJ
Mason Contractor:
Cipriano Landscape Design
Architect:
Cipriano Landscape Design
General Contractor:
Cipriano Landscape Design
Wall System: Barrier Wall: Stone Veneer/Reinforced Concrete Block
Project Description
In creating this illustrious backyard entertainment center, our goal was to transform a flat, boring yard into a mountainous lake paradise with depth and character. The masonry allows this pool, waterfall, outdoor kitchen, outdoor living room, and fireplace to blend seamlessly with detail and purpose.
Weathered fieldstone boulders, known as sliders, were used for the construction of the swimming pool’s waterfalls and dive rock with sizes ranging from three to twelve tons. The quarrymen named these boulders sliders due to the geologic processes from which they formed. They are boulders that broke free of the mountain thousands of years ago and slid down into the forest below. Because these boulders were so large, they were cut in half so that both the front and rear face of the rocks could be used on the waterfall outcroppings.
An irregular mosaic slate tile was installed at the water line and also at the edge of the steps. A grey Tennessee Crab Orchard irregular pattern set on a six inch engineered concrete slab surrounds the nine hundred fifty square-foot pool. This stone stays relatively cool in the summer sun and is also fairly monotone in color, allowing the boulder waterfalls to stand out.
The built-in outdoor kitchen and grill was finished in a thin stone veneer. The beige colored granite compliments the veneer, and the low-voltage lighting creates a kitchen that is not only functional but also stylish for evening entertaining. The patio surrounding the outdoor kitchen was done in bluestone and was set in a traditional random regular pattern also on a six inch engineered concrete slab.
The outdoor living room was situated just off the dining patio and features a large fireplace finished with a thin stone veneer. The living room’s sandstone patio (imported from India) has a pebble inlay bordered by 6” bluestone banding. This patio acts as a doorway to another “room” in the yard, using sandstone to distinguish itself from the dining patio, yet blending together with it using the bluestone banding.
To top it all off, for a more adventurous, outdoor feel, a survivor style fire pit was set on a dry laid irregular grey Tennessee Crab Orchard patio. The fire pit, which was template cut in the field, lies on the other side of the pool, across from the refined entertainment areas of the outdoor dining and living rooms.
The masonry in this backyard allows homeowners to feel that they are sitting around a living room fireplace one minute and toughing it out in the great outdoors the next. A walkout patio, three feet above the level of the pool, provides all of the outdoor kitchen and dining amenities one could need, along with a place to relax around the warmth of a fire. Below this patio, a boulder waterfall and a fire pit create a natural lake paradise. The detailed work of our masons allows every facet of this project to shine as homeowners entertain friends and family all night long.
Date of Project Completion: August 2007
Awards
2009 APSP; 2007 NJNLA









