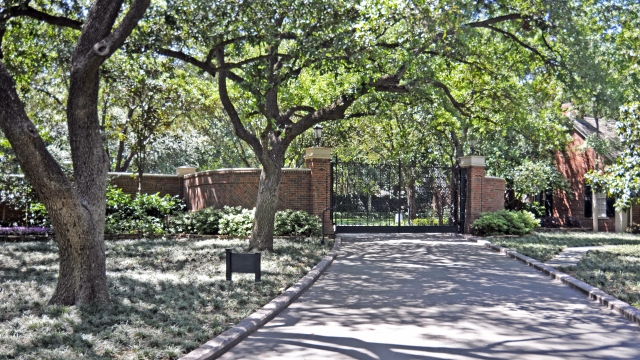Private Residence Screen Wall
TX
Mason Contractor:
Dee Brown, Inc.
![]()
Architect:
B2 Architecture, LLC
General Contractor:
Dee Brown, Inc.
Suppliers:
Boral Bricks
Project Description
For this sitework project the masonry contractor served as prime subcontractor. In this arrangement the masonry contractor was responsible for all aspects of the project's oversight and contracting, while also self-performing the masonry scope. The project site was a 7-acre 1920’s estate in a prominent area of Dallas. The scope entailed removal of approximately 700 linear feet of existing masonry screen wall, and replacement with a new all-masonry wall in a similar but more elegant configuration.
This project was pre-planned extensively, and was erected as a commercial project rather than approached as residential construction. Logistics were a challenge. The estate was bordered by a heavily travelled street, with traffic only a few feet from the construction area. Also, the owners regularly hosted large events which required arrival of guests through the work area. Ultimately, the development of a phasing and utilization plan served to minimized disruptions.
After removal of the original wall and foundation, new piers were drilled to bedrock before being topped with grade beams. Foundation structure design was by an international engineering firm from Dallas who normally works within the commercial construction realm. Due to its design and construction, very limited movement is expected in the foundation.
The below-grade structure is extensive but the finishes exposed to view are all masonry. Brick columns with cast stone capitals occur at a spacing of fifteen feet on center. There are typical modular brick occurring as veneer on the columns, but a good number of the pieces are custom special shapes. Brick panels occurring between columns also utilize typical modular brick, but special shapes and coursing are used in nearly as much quantity. It is the extensive use of special shape brick along with varied bond patterns that set this wall’s masonry apart, with cast stone capitals and iron gates adding to the distinction.
This project was erected over a period of seven months including all duties of the masonry contractor acting as prime subcontractor. Second tier subcontractor trades included concrete, irrigation, landscape, and electrical. Also, the owner directly employed an arborist to advise on means of minimizing effects to plants and trees during demolition and construction. Ultimately the inherent qualities of masonry and substantial foundation structure combined to yield an elegant project which should endure for many decades to come.
Date of Project Completion: April 2011
Photography by Nathan Shands
























