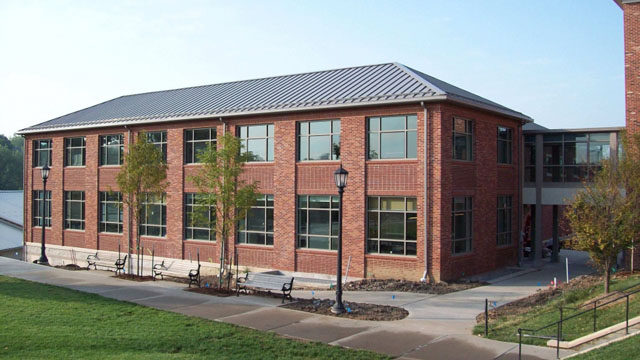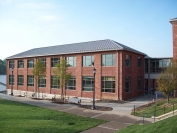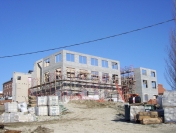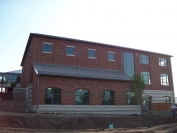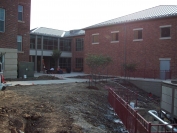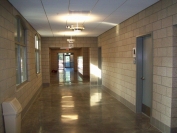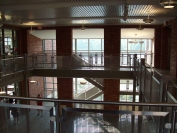Pembroke School Art Building
Kansas City, MO
Mason Contractor:
JE Dunn Construction Company
Architect:
Peter Gisolfi & Associates
General Contractor:
JE Dunn Construction Company
Suppliers:
Kansas City Brick ; Midwest Block & Brick ; Masonry Resources Company
Owner: The Pembroke Hill School
Wall System: Cavity Wall: Brick Veneer/Reinforced Concrete Block
Project Description
The Pembroke Hill – New Art Center is a visual, theatrical, and musical art facility for the Pembroke Hill High School located in Kansas City, MO. The New Art Center is a 3-level educational facility with eight large classrooms, an art gallery for displaying students work, and a Theater hall for concerts and plays. The New Art Center is a loadbearing CMU structure that is dressed up in public areas by the use of ground face block. The Main Corridor also incorporates brick veneer at the 1st and 2nd Floors. The exterior skin is comprised of alternating bands of 4x16x24” Prairie Stone and 4x8x16” Ground Face Block for the Ground level and brick veneer at the 1st and 2nd levels. A continuous cast stone watertable separates the alternating bands of the Ground level from the brick veneer above. The interior and exterior Ground level also showcase impressive arched cast stone lintels, which are load bearing. A buff colored mortar was used at all ground face block and prairie stone, while standard gray mortar was used at the brick veneer.
Preplanning for the Pembroke Hill project required a great deal of time for project management to coordinate special block orders and develop a system for communicating the strategy of the block order to Field Supervision. This preplanning was necessary due to long lead times associated with the special block orders. It was crucial for the masonry team to make one accurate block order, and avoid any schedule delays that could arise from missing parts and pieces. Cost savings was also a major consideration, as an accurate block order would help to minimize waste and reordering of block. During the preplanning process, project management simultaneously performed quantity takeoff for each special order block, while marking drawing elevations with a numbering system that corresponded directly to each particular block shape. At the completion of this preplanning exercise, project management turned over a set of marked up drawings to field supervision, which clearly indicated where each block was to be laid. The final marked up drawings worked much like a set of cast stone setting drawings to communicate locations for each type and shape of block. Effective communication from the project manager to the foreman to the bricklayers allowed the masonry team to successfully complete the project without any additional orders of ground face block. In all 39,000 block, 80,000 brick, 1100 pieces of Prairie Stone, and 280 pieces of cast stone were used to create an Art Center that incorporates many types of masonry into one aesthetically pleasing final product.
Date of Project Completion: August 2008
Photography by Ben Miller









