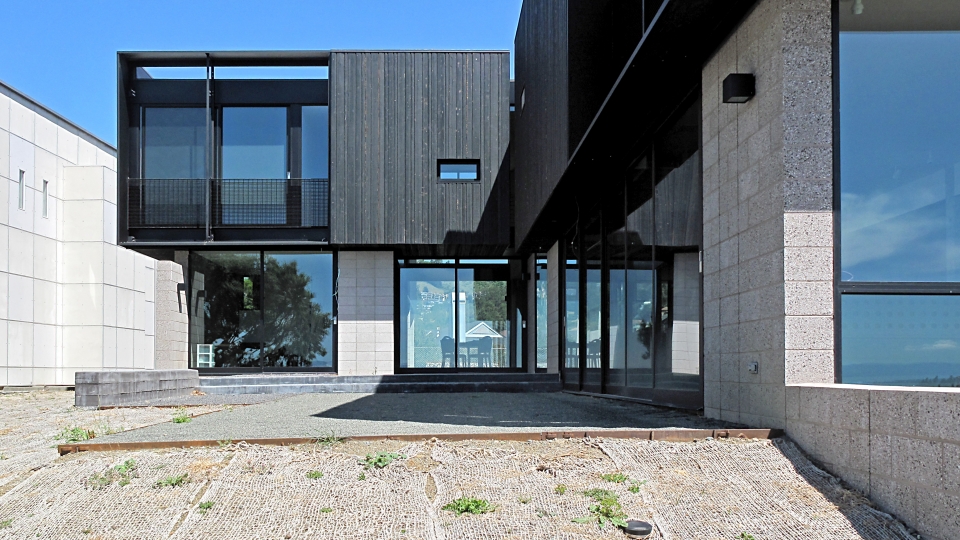Oakland Residence
Oakland, CA
Mason Contractor:
Pacific Bay Masonry
Architect:
AAA Architecture
General Contractor:
W. B. Elmer & Co.
Suppliers:
Basalite Concrete Products, LLC
Owner: David White
Project Description
The Oakland Hills Firestorm left behind grey ash and blackened foundations from thousands of homes. One of these had been a 1958 redwood-clad house by William Wurster in Upper Rockridge. Over 20 years later, we were asked to design a house for this site to maximize, connect to the outdoors, feature expressive materiality, and embody the modernists principals of California’s best architecture. The clients chose a design that used two offset bars to create front and rear courtyards connected by a two-story tall breakfast room. The ground floor is organized by four parallel lines of insulated masonry walls oriented toward the site’s views. These walls define the house’s two bars and are both interrupted and connected by windows and glass doors. The southern wall of each bar is buttressed at regular intervals to subtly define interior spaces and to eliminate the need for interrupting shear walls or expensive moment frames. The second floor contains three bedrooms and an office situated within four boxes balanced upon the masonry walls below, and clad in charred cedar. These boxes subtly shift in elevation. Large glass windows at this level are framed in projecting metal hoods that contain operable louver screens at three locations with western exposure. We were determined to use ground face CMU from the start due to the broad range of benefits this system offered. The modules of the block helped impose an architectural rigor to the plans that is easily lost in wood frame construction. CMU allowed for an honest and attractive expression of structure that brought a lot of architectural value to both the interior and exterior. Furthermore, the thermal mass and integral insulation of the block allowed us to open up huge areas of glass and still outperform California’s stringent energy requirements by a large margin.
Date of Project Completion: May 2015
Awards
2015 NCMA/ICPI Concrete Masonry Design Award of Excellence
Photography by AAA Architecture



















