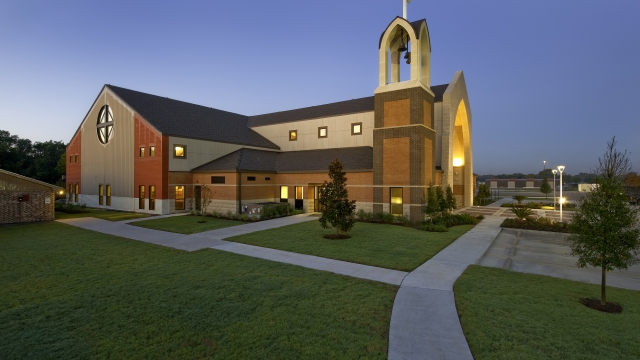Notre Dame Catholic Church
Houston, TX
Mason Contractor:
Paul Yeatts Enterprises, Inc.
Architect:
Turner Duran Architects, LP
General Contractor:
Brookstone, LP
Owner: Notre Dame Catholic Church
Wall System: Cavity Wall: Brick Veneer/Steel Stud
Project Description
Notre Dame Catholic Church, located in west Houston, undertook a building program to construct a new 1,100 seat church to replace an aging and undersized worship center. The design of the church, which included a new 100 seat Day Chapel, demonstrates that a modest and creative use of materials and shapes can evoke a new reverent form with strong connections to the past. The use of cast stone and brick were ideal materials to use in the design and construction of the new church to allow the architects to make that past connection, while providing the client with a unique twist to a familiar form and style. The new 20,280 SF, free-standing church respects and reflects the residential scale and character of the existing campus, and resolves the complex circulation requirements of building entry and liturgical procession. The traditional Gothic form is organized around a cherished stained glass window of the church’s namesake, which was relocated to the new church entrance and establishes the theme for the new building’s architecture.
The challenge of accommodating the buildings program on a tight site was made possible by a close collaboration with the parish during the design process. The design evolved around a theme of timeless imagery, tradition and holiness. A warm interior palette is achieved through the selected use of oak wood trim, the gothic arch forms and the sculptural use of light.
Natural light enters from all four sides, and is organized in a liturgical procession focusing on the altar and ultimately the tabernacle. The location of the altar was designed to promote a sense of community, allowing the parishioners a greater feeling of involvement.
The project utilized many sustainability principles including day lighting, energy efficient lighting and mechanical systems, however, it was elected not to pursue LEED certification.
Date of Project Completion: September 2009
Awards
2010 McGraw Hill/Texas Construction News Award of Excellence
Photography by Geoff Lyon


















