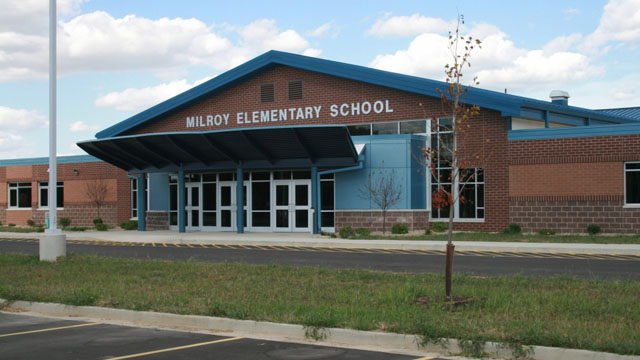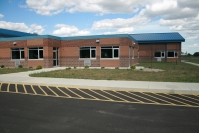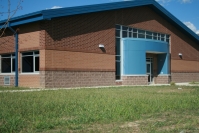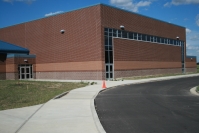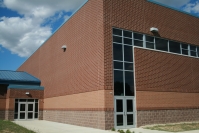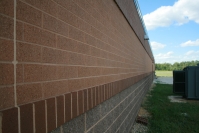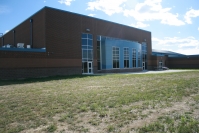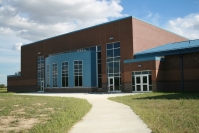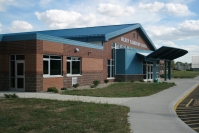Milroy Elementary School
Milroy, IN
Mason Contractor:
Ollier Masonry, Inc.
Architect:
VPS Architecture
General Contractor:
Construction Control, Inc.
Suppliers:
Rogers Block
Owner: Rush County Schools
Wall System: Cavity Wall: Brick Veneer/Reinforced Concrete Block
Project Description
The New Milroy Elementary School was built to replace the near century old school a few blocks down the reoad. This school will provide the community a new technology advanced and environmentally friendly building for years to come. Along with the high performance concrete masonry structure, the HVAC system is fueled by an underground vertical geothermal well system.
The building is a masonry reinforced structure with predominately masonry veneer. The exterior walls are constructed of reinforced concrete masonry units, 2” of rigid insulation and brick. The brick veneer is a Redland #810 and #073, 75,000 utility sized brick were installed along with 120,000 concrete masonry units. Note the long ribbon window to receive the lintels above the window and then the reinforced masonry continued up.
Many schools in our three state area have gone to light gauge framing for back-up walls like many parts of the country but VPS architecture and the owner saw the advantages of using masonry throughout the building.
Date of Project Completion: July 2010
Photography by Paul Oldham









