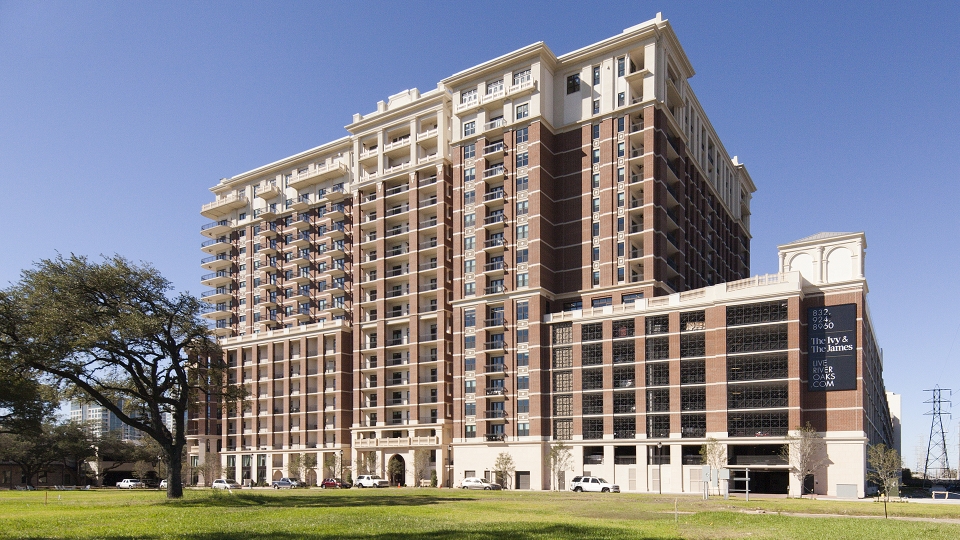Mid Lane II
Houston, TX
Mason Contractor: Camarata Masonry Systems, Ltd.
Project Description
Mid Lane II, now known as The Ivy, is a 17-story, 297-unit residential project constructed in Houston’s River Oaks District. The Ivy is part of a larger 835,000-square-foot mixed-use development on 11.5 acres called Park Place River Oaks. This brick, stone, stucco, concrete and steel building, which was inspired by a London hotel, enhances the skyline in this prestigious area.
Camarata Masonry Systems, Ltd. (CMS) scope of work consisted of the supply and installation of 48,000 sq. ft. of lightweight CMU walls in the interior of the residential tower and the parking garage, 26,000 sq. ft. of cubic cast stone veneer on levels 1 through 3 of the residential tower facade and on the level 8 amenities deck, and 94,000 sq. ft. of king-size brick veneer on the residential tower facade. In addition, CMS provided the design and engineering of the cast stone anchorage system and shop drawings for the cast stone.
The CMU installation on this project included several large masonry openings that consisted of multiple-layered bond beams. Special care was required in order to construct these large openings. The shoring and bracing system used was much larger than normal and careful placement was required in order to maintain a consistent height dimension along the entire width of each opening.
The brick veneer on this project involved the strategic stocking of materials on each floor around its respective interior perimeter to allow for a continuous and unimpeded supply of materials to the installers working on the scaffold. The materials were lifted up and into the building using a buck hoist, then distributed manually around each of the respective levels. All materials were then fed through openings in the building to the installers on the scaffold. To minimize down time, mortar mixers were located inside the building on each floor to ensure a steady and uninterrupted supply but this also necessitated rigorous containment protocol. The brick design contains a tremendous amount of conspicuous lines as it is comprised of a series of tall and often ‘stepped’ columns. Thus, the visual lines are carried for many floors. This required excellent coordination with other trades, layout accuracy and installation precision.
The work on the pool deck consisted of large expanses of curved masonry walls and coping. A complete survey of the area was required to ensure proper fabrication of the cast stone and proper installation of the curved brick veneer walls. A spiral balustrade constructed of cast stone required full-size templating of the area. Special care was required during the installation of the masonry to ensure proper alignment of various elements across the entire expanse of the pool deck.
The cast stone on this project consisted of numerous large and highly articulated pieces that required special handling during installation. Each piece had to be delivered to the installers on the upper levels of the scaffold using large telescopic forklifts, then the piece was sent into place while still supported in its respective rigging. CMS employed its experience with dimensional stone facades to shift the methodology of the cast stone anchorage and associated substrate in order to minimize installation challenges. A great deal of expertise was required to redesign the cast stone anchorage and corresponding substrate while not delaying the aggressive schedule. Initially, the cast stone was to be installed with mortared joints, brick veneer anchors and almost no movement joints. CMS collaborated with the architect to shift to mechanical anchors and more frequent caulked movement joints to avoid significant cracking in the mortar between stones. The cast stone anchor system was fully designed by a professional engineer and each type of anchor had its own unique attachment. Due to the lead time on the shop drawings, anchorage engineering and cast stone manufacture, the final cast stone anchorage design allowed for the brickwork to begin above it prior to installation of the cast stone. In addition, the new cast stone anchorage design eliminated the installation concerns at the third floor material change by allowing the installation of the cast stone cornice pieces after completion of the brickwork above. In conjunction with this change, CMS coordinated the associated redesign of the substrate and all cast stone arch pieces were engineered and anchored such that no formwork was needed during erection.
Extensive knowledge of dimensional stone facades, scaffolding systems and high rise construction was necessary to execute the highly articulated and massive cast stone elements and intricate brick veneer installations. The aggressive construction schedule ultimately called for the simultaneous installation of the interior CMU walls, the exterior cast stone veneer on levels one through three and the exterior brick veneer on levels four through eighteen. This required careful planning in the fabrication and delivery of the materials and the implementation of a mixed conventional frame and multi-point suspended scaffolding system. The conventional frame scaffolding was used on floors one through three for the cast stone installation while the suspended scaffolding was hung from outrigger beams above for the brick veneer installation. Safety considerations required careful coordination of the brick and cast stone installation sequences such that working directly on top of each other would be minimized. This method of construction also required the use of overhead protection atop the conventional scaffold on the lower levels to allow for simultaneous work on the brick veneer above.
The project was completed on time and well within budget while working over 115,000 hours in difficult circumstances with no recordable or lost time accidents. Great care was required in the coordination of the masonry with the other elements of the facade to ensure a harmonious blend of materials in the finished product. The highly articulated and massive cast stone elements combined with the intricate and detailed brick veneer resulted in a building facade that exemplifies the craftsmanship and dexterity of our masons.
Awards
2019 Finish Exterior Merit Excellence in Construction Award from the Associated Builders and Contractors – Greater Houston (AB













