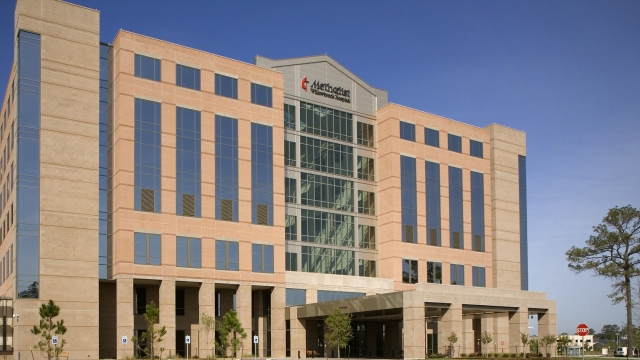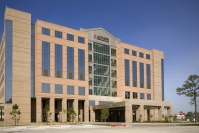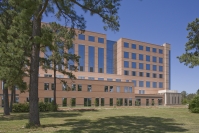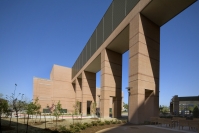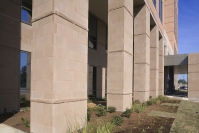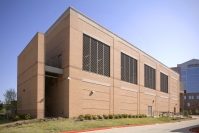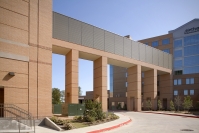Methodist Willowbrook Hospital
Houston, TX
Mason Contractor:
Camarata Masonry Systems, Ltd.
Architect:
Hellmuth, Obata & Kassabaum, L.P.
General Contractor:
Vaughn Construction
Suppliers:
Upchurch Kimbrough ; Headwaters Construction Materials ; Siteworks, Inc.
Owner: The Methodist Hospital
Wall System: Cavity Wall: Brick Veneer/Steel Stud
Project Description
The Methodist Willowbrook Hospital expansion’s North Pavilion includes a 520,000 square foot seven (7) story acute care hospital and bed tower and a new central plant which serves the new and existing facilities. The expansion doubles the size of the hospital bringing the bed count to 241 with the capacity to grow to 344 beds. The main entrance has been relocated through the new tower. The North Pavilion houses specialty centers, an imaging center, operating rooms, patient rooms, intensive care units, a pharmacy, a chapel, a full service cafeteria and the emergency department.
Camarata Masonry Systems provided and installed over 937,000 modular brick, 20,000 12” x 24” arriscraft units, 2,000 4” x 24” rock faced arriscraft units, 1,000 8” x 24” limestone base pieces, 6,076 CF of cast stone pieces, 18,000 8” CMU and over 2,500 SF of imported Visone limestone. Camarata Masonry faced several challenges during the construction of the new expansion. One of the challenges involved scaffolding above lower and existing roofs. Since the interior work could not be disrupted with shoring, Camarata Masonry calculated the overall weight of the scaffolding (with expected manpower and materials) that would be placed on the roof and designed and engineered a grid of beams that would allow the loads to be distributed to the existing structural members without the use of shoring. Another challenge was caused by the 4” x 24” rock faced accent arriscraft units that were used throughout every floor and elevation of the new expansion. The accent bands ran through both brick veneer and 12” x 24” arriscraft veneer around the entire building. Special care was needed to transfer and maintain the correct coursing since both the brick and arriscraft veneers butted into one another without their joints aligning but the accent band was to remain at the same heights around the building. One of the more interesting challenges involved installing (40) 500 lb hanging U-shaped cast stone soffit pieces. U-shaped cast stone pieces are very problematic to manufacture and erect. The dry tamp method does not readily accommodate two planes and the finished product can easily warp out of shape during curing if not supported properly. The installation details were equally difficult as the structural framing limited access for anchorage. Also, Camarata Masonry was faced with a cleaning issue on the project due to the complete coverage of the story stair towers in arriscraft calcium silicate units. The color chosen is extremely susceptible to “streaking” and massive color change if not kept saturated during washdown; a process made difficult when treating seven stories of material. Finally, the design called for multiple bands and reveals with several material types, colors and textures. This, coupled with extremely long sight lines made accuracy and excellent workmanship imperative.
The project resulted in an attractive and functional facility that will meet the growing needs of the community.
Date of Project Completion: March 2010
Photography by Richard Payne









