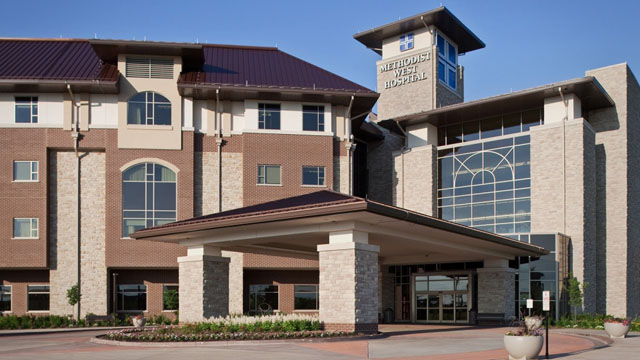Methodist West Hospital
Des Moines, IA
Mason Contractor:
Forrest & Associate, Inc.
![]()
Architect:
Shive-Hattery, Inc.
General Contractor:
The Weitz Co.
Suppliers:
Rhino Block & Materials ; Echelon ; Becker & Becker Stone ; United Brick ; TCC Materials
Owner: Iowa Health Des Moines
Wall System: Cavity Wall: Brick Veneer/Steel Stud
Project Description
This new, 95-bed, five-story hospital has been designed to transform the nature of health care facilities in the mid-west and create a work place that is efficient, safety-driven and gratifying.
All are welcomed to the facility by a park-like site. The building exterior belies the facility’s nature of the state-of-the-art technology through the use of rich natural materials and colors and through friendly and familiar imagery and forms. Large canopies protect patients, staff and visitors as they enter the four-story Lobby; a space that is framed by a large granite water feature and a stone fire place bringing both calming and familiar amenities to dispel the institutional nature of the hospital environment.
Natural masonry materials in the form of clay brick and cultured stone were key components in creating this welcoming and healing building and as seen from afar and used from within the design of this building communicates a rich and warm setting.
The building form uses complexity to create a human scale, breaking down what is a very large structure and bringing a sensitivity to what otherwise might be an intimidating building. Articulated facades, bay windows, sloping roofs, arched openings, and the use of a variety of materials work together to create the desired effect. Clay fired brick and cultured stone are used extensively on the building facades providing a cost effective and aesthetically pleasing image.
Masonry was also integrated into the building’s interior to accent key public spaces and providing continuity between interior and exterior design. A large water feature was designed and constructed allowing the soft sounds and image of water ebbing down the surface of a spectacular granite wall into a pool bounded by a cultured stone wall. Fire places are located at significant public spaces that tie these areas together.
Criteria for the selection of exterior cladding for this facility fell into the major categories of constructability, durability, and sustainability. Interior service and support spaces that are subject to high abuse also required these same qualities.
The intrinsic complexity of the building envelope required a material that could easily configure to a custom and non-uniform condition. Modular brick and cultured stone proved to be a perfect and economical solution to fit the variety of details and conditions necessitated by the aesthetic design.
Due to the nature of the hospital’s use and the service it provides to the community, finishes and materials must be highly durable and long lasting. Due the high investment required to bring this project into reality, true value is obtained through a building with a long life. The durability and maintainability of masonry offers this owner a very appealing solution.
Environmentally friendly design was an important driver for decisions regarding material selections made for this project. Sustainability relies heavily on utilization of materials with a long life that are not considered “high maintenance”. Masonry also offers a benefit to this sustainable design methodology that includes materials that are mined and produced locally.
Date of Project Completion: November 2009
Photography by Mike Sinclair























