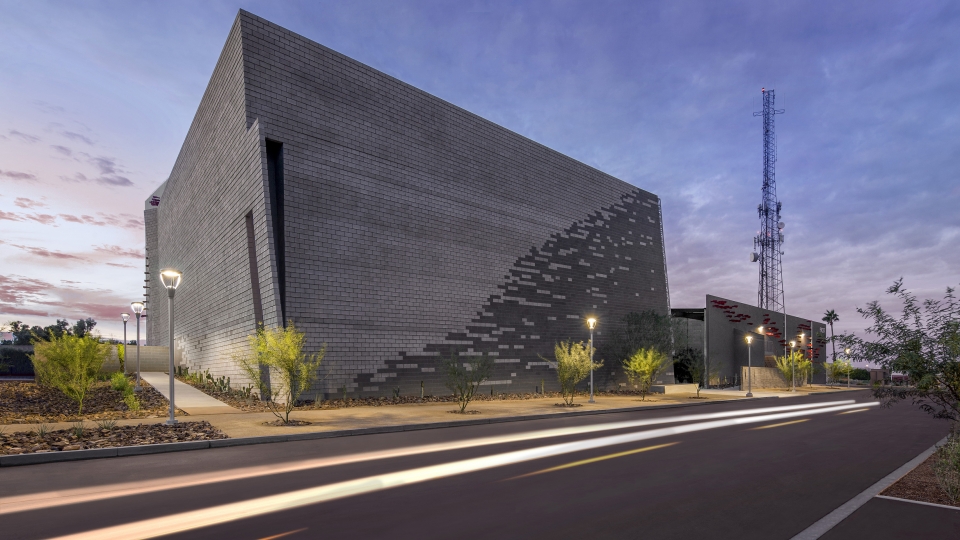Mesa Community College - Performing Arts Center
Mesa, AZ
Mason Contractor:
M.A.G. Construction
Architect:
Jones Studio, Inc.
General Contractor:
Layton Construction Co.
Suppliers:
Pacific Clay Brick Products
Owner: Prima County
Wall System: Single Wythe: Reinforced Concrete Block
Project Description
The new Mesa Community College Performing Arts Center (PAC) opened in October, 2014. The project was realized with the general contractor as part of the team from the earliest phases of design, a method which allowed materials, systems and ideas to be tested against cost for feasibility. The cost effective nature and considerable possibilities of the interior design strategy inspired a similar material application for the exterior wall design, and established masonry as an important design element.
The architectonics of the new performance hall defined by two separate enclosure shells and a steel frame. The exterior shell is a composition of exposed masonry and raked, unpainted cement stucco over metal stud framing. The second shell is an interior exposed masonry enclosure that defines the primary acoustic volume of the hall.
The north and east exterior walls of the new performance hall are arranged with a running bond pattern and are sloped and folded to both emphasize the waterfall downspout at the northwest corner of the new building and point to the vertical marquee sign marking the main entry courtyard. The folded masonry wall slopes away from the sign, lifting it up and emphasizing its presence. The slope is 2 degrees off the horizon and was achieved by carefully cutting the stem courses of the masonry at the footing. The marquee wall is also folded by virtue of an offset coursing detail that slips each block a maximum of 5/8” off center from the one below. The of the fold ascends diagonally across the north elevation and has no offset. As the wall splays out on either direction the offset goes from zero to 5/8”, creating the fold. The grey 8x8x16 concrete masonry unity changes to a charcoal colored unit at this diagonal and as the two tones blend together, the ascending line culminates with the marquee sign.
The interior, acoustic shell is constructed with the most refined in the progression of masonry types. The hard and dense nature of a solid grouted masonry provides an excellent surface for the reflection of sound. The side walls of the 450 seat hall are scalloped in plan, a series of convex curves designed to spray sound waves evenly across the audience chamber. Contrasting with the exterior detailing, the interior walls utilize a stack bond arrangement – also with an offset coursing detail of 5/8” from the unit below. This surface variation provided the design team a method to create bumps on the wall surfaces that aid in distributing sound evenly. At the front of the room, closest to the stage, are large bumps. Moving north along the side walls the bumps change from a module of five masonry units wide by five units tall, all the way down to a single 8x8x16 offsetting in and out to create small bumps. This variation in size allows for the smoother surfaces, or large bumps, along the front sidewalls to provide stronger early reflections that improve clarity.
Date of Project Completion: August 2014
Awards
Merit Award, Non-Residential, 2015
Photography by Bill Timmerman





















